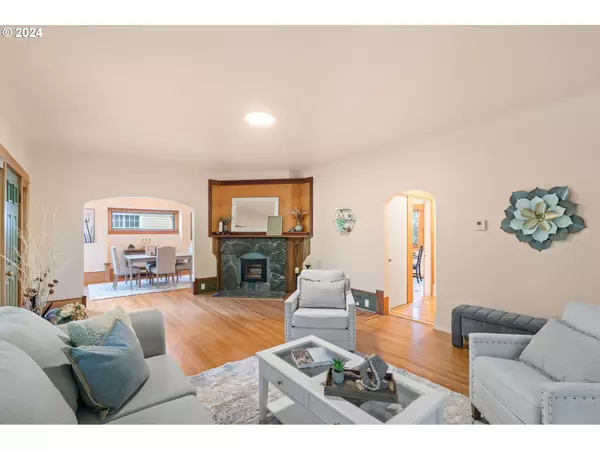Bought with Paris Group Realty LLC
$620,000
$649,900
4.6%For more information regarding the value of a property, please contact us for a free consultation.
2 Beds
1 Bath
2,595 SqFt
SOLD DATE : 09/30/2024
Key Details
Sold Price $620,000
Property Type Single Family Home
Sub Type Single Family Residence
Listing Status Sold
Purchase Type For Sale
Square Footage 2,595 sqft
Price per Sqft $238
MLS Listing ID 24462354
Sold Date 09/30/24
Style Stories1, Bungalow
Bedrooms 2
Full Baths 1
Year Built 1923
Annual Tax Amount $7,828
Tax Year 2023
Lot Size 6,098 Sqft
Property Description
Live in this Remodeled/Updated Classic Bungalow is Private, Pristinely Kept, Gorgeous, and Fully Prepared for Move-In. This home is in the Beloved Laurelhurst neighborhood half a block from Laurelhurst Park. Enjoy accessible One-Level-living w/ Oversized Unfinished Basement. Appreciate the Secure and Versatile Space of a Detached Garage, Elegance and Durability of Hardwood Floors, the Tranquil and Hassle-Free Outdoor Space of a Low Maintenance Yard with Mature Bamboo. Delight in the Convenience and Peace of Mind of Off-Street Parking, Privacy and Security of a Fenced Yard, the Welcoming and Relaxing Ambiance of a Front Porch, a Backyard patio Ideal for Entertaining and Enjoyment, and the Multipurpose Outdoor Living Area offered by the Side Patio. The home is steps away from Restaurant Row, Laurelhurst Theater, Ken's Pizza, The Good Foot, Whole Foods Market, Screen Door, Matador, Crema, Montelupo Italian Market, and Providore Fine Foods (Hawthorne/Belmont/Division/SE 28th). It captures the essence of Portland's unique charm, offering a seamless mix of vibrant city life and peaceful seclusion, all without the restrictions of a Homeowners Association. Schedule your tour today!
Location
State OR
County Multnomah
Area _143
Rooms
Basement Exterior Entry, Unfinished
Interior
Interior Features Hardwood Floors, Washer Dryer
Heating Forced Air
Cooling Central Air
Fireplaces Number 1
Fireplaces Type Insert
Appliance Dishwasher, Disposal, Range Hood
Exterior
Exterior Feature Deck, Fenced, Porch
Garage Detached
Garage Spaces 1.0
View City, Park Greenbelt
Roof Type Composition
Garage Yes
Building
Story 1
Sewer Public Sewer
Water Public Water
Level or Stories 1
Schools
Elementary Schools Sunnyside Env
Middle Schools Sunnyside Env
High Schools Franklin
Others
Senior Community No
Acceptable Financing Cash, Conventional, FHA
Listing Terms Cash, Conventional, FHA
Read Less Info
Want to know what your home might be worth? Contact us for a FREE valuation!

Our team is ready to help you sell your home for the highest possible price ASAP

GET MORE INFORMATION

Principal Broker | Lic# 201210644
ted@beachdogrealestategroup.com
1915 NE Stucki Ave. Suite 250, Hillsboro, OR, 97006







