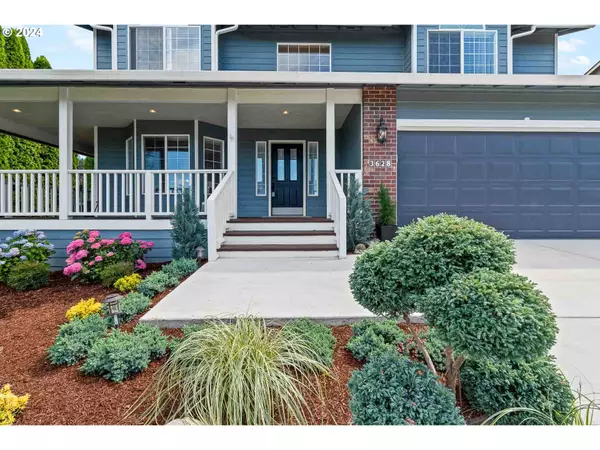Bought with Keller Williams Realty
$725,000
$720,000
0.7%For more information regarding the value of a property, please contact us for a free consultation.
4 Beds
2.1 Baths
2,118 SqFt
SOLD DATE : 09/30/2024
Key Details
Sold Price $725,000
Property Type Single Family Home
Sub Type Single Family Residence
Listing Status Sold
Purchase Type For Sale
Square Footage 2,118 sqft
Price per Sqft $342
Subdivision Parker Estates
MLS Listing ID 24512359
Sold Date 09/30/24
Style Stories2, Traditional
Bedrooms 4
Full Baths 2
Condo Fees $266
HOA Fees $22/ann
Year Built 1996
Annual Tax Amount $1,537
Tax Year 2023
Lot Size 8,276 Sqft
Property Description
ACCEPTING BACK UP OFFERS - Attention Conventional, Cash, FHA, and VA buyers! Come check this meticulously maintained home out! For eligible veterans - ASSUMABLE VA LOAN @ 2.25% FIXED INTEREST RATE AVAILABLE for you! Welcome to this gorgeous 2,118 square foot home featuring 4 bedrooms, 2 ½ bathrooms, and 3 car garage with granite grip resurfaced flooring in a desirable upscale Camas neighborhood. This home has been meticulously taken care of and updated throughout! New SS appliances, new granite countertops, new backsplash, new Moen hands-free sensor faucet, new under-mount sink, new quartz surrounding on gas fireplace, new luxury vinyl plank flooring (LVP) and carpet upstairs & downstairs, new window blinds throughout, new primary bathroom shower, new toilets, new interior paint & 5 1/4" MDX baseboard. The large level fenced backyard is a private sanctuary boasting a covered granite grip patio, solar landscape lighting, pavers for easy access around the home, gorgeous landscaping with a variety of trees, plants, and flowers, a rock bed, a shed with granite grip flooring, a sprinkler system, & newly stained fence. The front has eye-catching street appeal with new exterior paint, a wrap-around porch, and a new 5" cement-poured driveway! In addition to the home's beauty, you can also enjoy the beautiful views of Mt. St. Helens! The seller has put so much love and care into this home that it's understandable that the home is sold 'AS IS'! No detail was left unattended! You must see it in person! Refrigerator, washer, and dryer stays. NEST thermostat stays. The home is wired for security. HVAC serviced annually. Roof cleaned and serviced. 15 minutes to PDX. Camas School District. Low HOA. Neighborhood greenbelt shared by ALL! Home Warranty included.
Location
State WA
County Clark
Area _32
Rooms
Basement Crawl Space
Interior
Interior Features Ceiling Fan, Laundry, Wallto Wall Carpet, Washer Dryer
Heating Forced Air
Cooling Central Air
Fireplaces Number 1
Fireplaces Type Gas
Appliance Dishwasher, Disposal, Free Standing Range, Free Standing Refrigerator, Granite, Island, Microwave, Pantry, Plumbed For Ice Maker, Stainless Steel Appliance
Exterior
Exterior Feature Covered Patio, Garden, Porch, Yard
Garage Attached
Garage Spaces 3.0
View Mountain, Trees Woods, Valley
Roof Type Composition
Garage Yes
Building
Lot Description Level
Story 2
Sewer Public Sewer
Water Public Water
Level or Stories 2
Schools
Elementary Schools Grass Valley
Middle Schools Skyridge
High Schools Camas
Others
Senior Community No
Acceptable Financing CallListingAgent, Cash, Conventional, FHA, VALoan
Listing Terms CallListingAgent, Cash, Conventional, FHA, VALoan
Read Less Info
Want to know what your home might be worth? Contact us for a FREE valuation!

Our team is ready to help you sell your home for the highest possible price ASAP

GET MORE INFORMATION

Principal Broker | Lic# 201210644
ted@beachdogrealestategroup.com
1915 NE Stucki Ave. Suite 250, Hillsboro, OR, 97006







