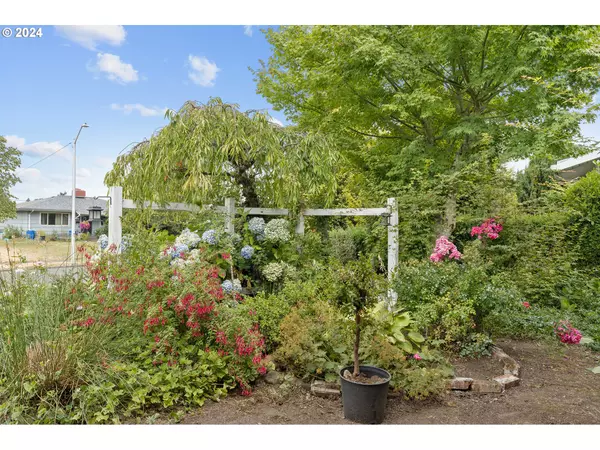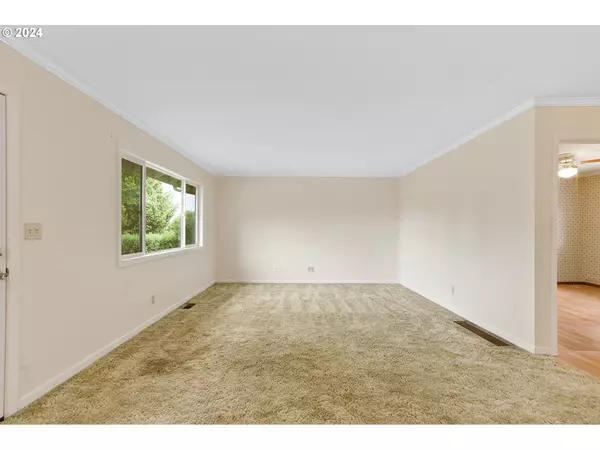Bought with NextHome Realty Connection
$426,900
$445,900
4.3%For more information regarding the value of a property, please contact us for a free consultation.
4 Beds
2 Baths
2,474 SqFt
SOLD DATE : 10/01/2024
Key Details
Sold Price $426,900
Property Type Single Family Home
Sub Type Single Family Residence
Listing Status Sold
Purchase Type For Sale
Square Footage 2,474 sqft
Price per Sqft $172
MLS Listing ID 24021569
Sold Date 10/01/24
Style Stories2, Ranch
Bedrooms 4
Full Baths 2
Year Built 1957
Annual Tax Amount $4,361
Tax Year 2023
Lot Size 7,840 Sqft
Property Description
So much love and life has been shared over the years at this sweet property and it is now time for its next chapter. This single-owner home offers main-level living and features a spacious basement with potential for additional living space that could be perfect for accommodating guests. Additionally, with its own separate entrance through the garage, it has the possibility of becoming an incoming generating ADU. The expansive front and back yard have been lovingly cared for with a beautifully maintained garden. Recent updates include a new roof in 2024, new siding, exterior paint, and main floor windows in 2017. The bathrooms were updated in 2012, along with the installation of a new garage door. Other updates include new gutters in 2011, a new electrical panel in 2010, new furnace and A/C in 2009, and a full kitchen remodel in 2007. You will also find that under the current flooring on the main are the original oak hardwoods! Conveniently located less than half a block from Russell Elementary and proximity to parks, schools, I-84, and I-205. This special home is ready for you to make it your own. [Home Energy Score = 3. HES Report at https://rpt.greenbuildingregistry.com/hes/OR10232064]
Location
State OR
County Multnomah
Area _142
Rooms
Basement Full Basement, Partially Finished
Interior
Interior Features Ceiling Fan, Garage Door Opener, Hardwood Floors, Laminate Flooring, Skylight, Soaking Tub, Wallto Wall Carpet, Washer Dryer
Heating Forced Air
Cooling Central Air
Fireplaces Number 3
Fireplaces Type Wood Burning
Appliance Dishwasher, Disposal, Free Standing Range, Free Standing Refrigerator, Microwave, Tile
Exterior
Exterior Feature Covered Patio, Fenced, Garden, Porch, Yard
Garage Attached
Garage Spaces 1.0
View Trees Woods
Roof Type Composition
Garage Yes
Building
Lot Description Level
Story 2
Foundation Concrete Perimeter
Sewer Public Sewer
Water Public Water
Level or Stories 2
Schools
Elementary Schools Russell
Middle Schools Parkrose
High Schools Parkrose
Others
Senior Community No
Acceptable Financing Cash, Conventional
Listing Terms Cash, Conventional
Read Less Info
Want to know what your home might be worth? Contact us for a FREE valuation!

Our team is ready to help you sell your home for the highest possible price ASAP

GET MORE INFORMATION

Principal Broker | Lic# 201210644
ted@beachdogrealestategroup.com
1915 NE Stucki Ave. Suite 250, Hillsboro, OR, 97006







