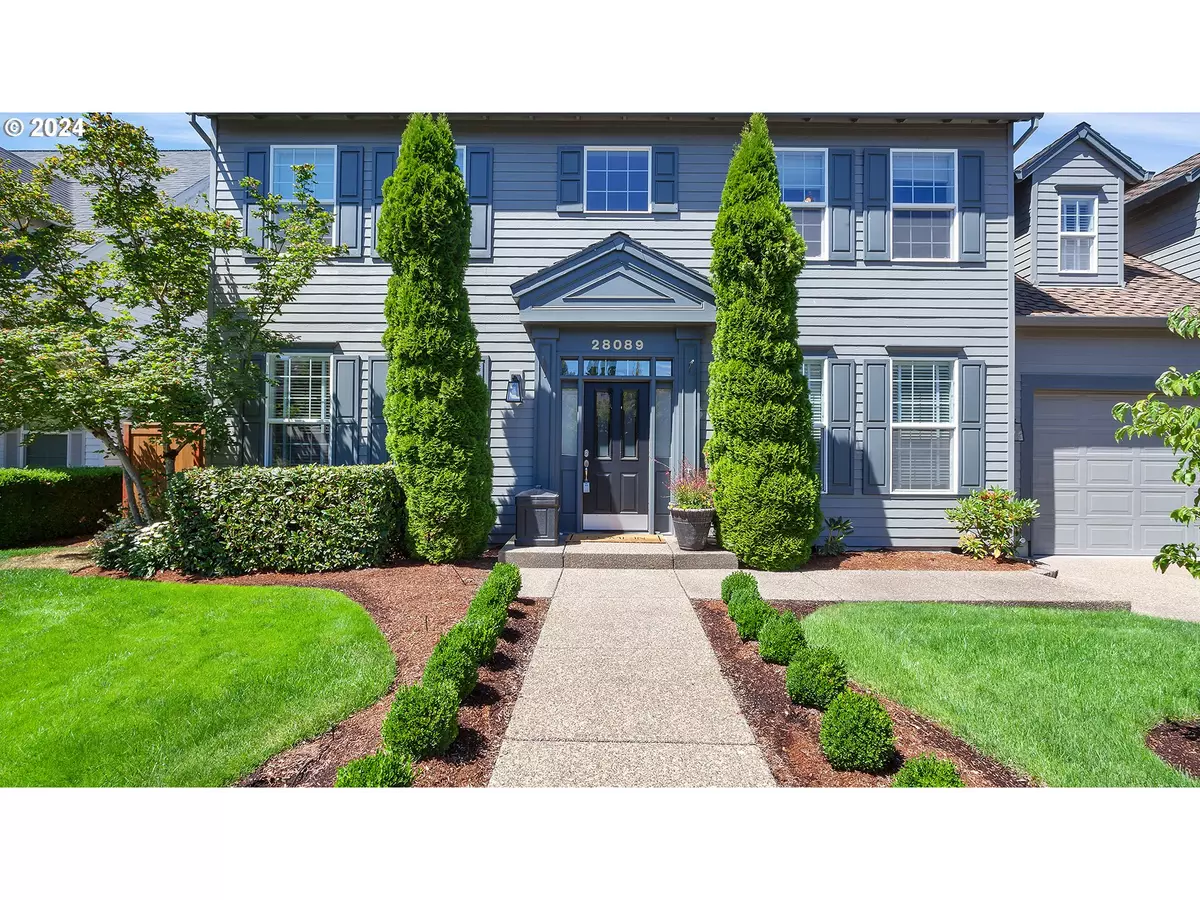Bought with RE/MAX Equity Group
$1,037,050
$1,050,000
1.2%For more information regarding the value of a property, please contact us for a free consultation.
5 Beds
2.1 Baths
2,946 SqFt
SOLD DATE : 10/01/2024
Key Details
Sold Price $1,037,050
Property Type Single Family Home
Sub Type Single Family Residence
Listing Status Sold
Purchase Type For Sale
Square Footage 2,946 sqft
Price per Sqft $352
MLS Listing ID 24142451
Sold Date 10/01/24
Style Stories2, Traditional
Bedrooms 5
Full Baths 2
Condo Fees $215
HOA Fees $17/ann
Year Built 1998
Annual Tax Amount $10,066
Tax Year 2023
Lot Size 0.300 Acres
Property Description
Welcome to a well thought out & generously updated home that will make you want to start entertaining immediately! As you walk in, you are greeted by an open foyer w/new banister, freshly painted interior, new carpet, remodeled kitchen w/walk-in “hidden” pantry & commercial built-in fridge. The bathrooms are all updated along w/Pex plumbing installed in 2020. The large family room is warmed by heated floors, electric fireplace & snow fencing. The inviting dining room w/snow fencing & an office/bedroom also accompany the main floor. Upstairs you will find spacious bedrooms & a large bonus room with several storage closets & is wired for a projection TV. The Primary en suite includes soaking tub, double sinks, shower, walk-in & 12’ coved ceilings. The oversized backyard adorns a beautifully maintained pool w/new deck to enjoy for years to come plus several entertaining spaces, tool shed & boasts the privacy of a greenspace behind.
Location
State OR
County Clackamas
Area _151
Rooms
Basement Crawl Space
Interior
Interior Features Garage Door Opener, Heated Tile Floor, Laundry, Quartz
Heating Forced Air
Cooling Central Air
Fireplaces Number 1
Fireplaces Type Electric
Appliance Appliance Garage, Builtin Oven, Builtin Range, Builtin Refrigerator, Butlers Pantry, Convection Oven, Dishwasher, Disposal, Double Oven, Granite, Island, Microwave, Pantry, Plumbed For Ice Maker, Pot Filler, Stainless Steel Appliance
Exterior
Exterior Feature Above Ground Pool, Covered Patio, Deck, Fenced, Gas Hookup, Sprinkler, Tool Shed, Yard
Garage Attached, ExtraDeep, Tandem
Garage Spaces 3.0
Roof Type Composition
Garage Yes
Building
Lot Description Level
Story 2
Foundation Concrete Perimeter
Sewer Public Sewer
Water Public Water
Level or Stories 2
Schools
Elementary Schools Boeckman Creek
Middle Schools Meridian Creek
High Schools Wilsonville
Others
Senior Community No
Acceptable Financing Cash, Conventional, FHA, VALoan
Listing Terms Cash, Conventional, FHA, VALoan
Read Less Info
Want to know what your home might be worth? Contact us for a FREE valuation!

Our team is ready to help you sell your home for the highest possible price ASAP

GET MORE INFORMATION

Principal Broker | Lic# 201210644
ted@beachdogrealestategroup.com
1915 NE Stucki Ave. Suite 250, Hillsboro, OR, 97006







