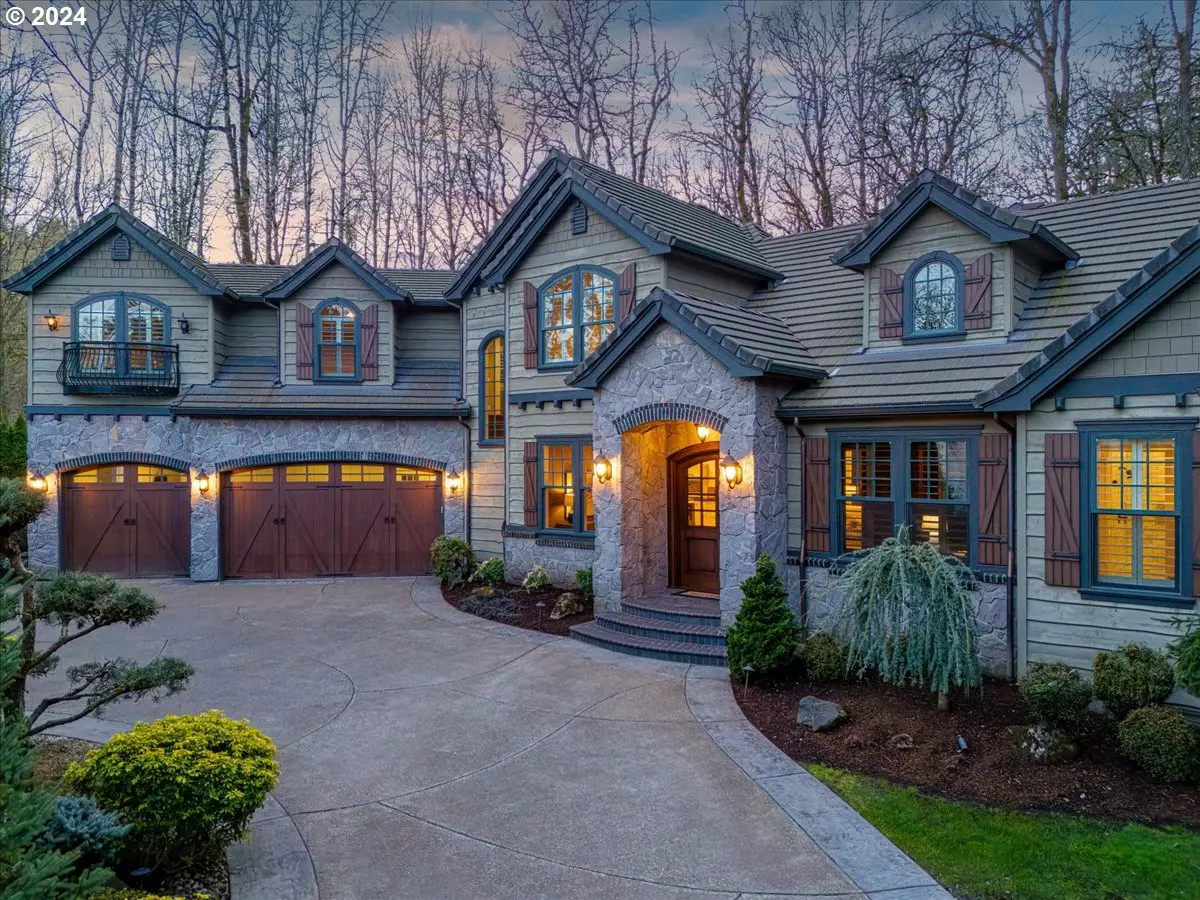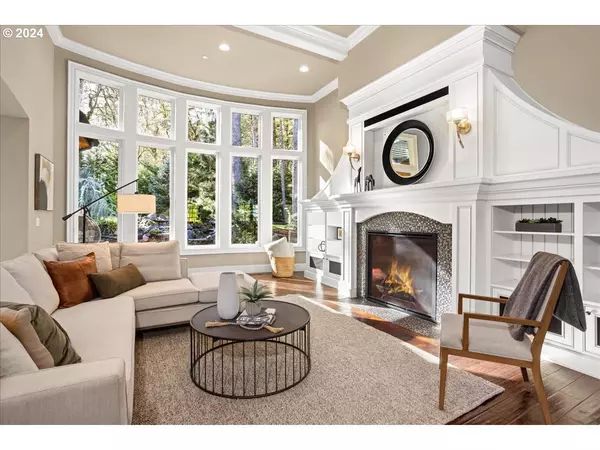Bought with TreeHouse Realty
$1,990,000
$2,095,000
5.0%For more information regarding the value of a property, please contact us for a free consultation.
5 Beds
4.1 Baths
5,115 SqFt
SOLD DATE : 10/01/2024
Key Details
Sold Price $1,990,000
Property Type Single Family Home
Sub Type Single Family Residence
Listing Status Sold
Purchase Type For Sale
Square Footage 5,115 sqft
Price per Sqft $389
MLS Listing ID 24061763
Sold Date 10/01/24
Style Country French
Bedrooms 5
Full Baths 4
Year Built 2012
Annual Tax Amount $22,546
Tax Year 2022
Lot Size 0.660 Acres
Property Description
NEW IMPROVED PRICE for this gorgeous custom built home resting on your own private sanctuary! Home sits behind a gate, and has a huge parklike yard, covered patio, sitting area with stone fireplace, and paths to walking trails and Hallinan Elementary! The home boasts beautiful high-end finishes throughout with heated tile floors, soaring ceilings, and open living for grand entertaining! Chef's kitchen with top-of-the-line appliances, expansive marble island, and french doors leading to covered patio with built-in bbq. Primary suite also rests on main floor with spa-like bathroom and huge walk in closet, an additional bedroom or work out room for ease plus a home office with grand built-ins and custom desk. Upstairs you'll be welcomed by 3 oversized bedrooms (two with private bathrooms), plus an additional bathroom for guests near bonus room. You'll also love the pool table/entertainment room and built-in bar for guests. This home provides ultimate in privacy yet close to highly rated Lake Oswego Schools, restaurants, shopping, downtown Lake Oswego, and more! Welcome home!
Location
State OR
County Clackamas
Area _147
Interior
Interior Features Central Vacuum, Granite, Heated Tile Floor, High Ceilings, Laundry, Soaking Tub, Sound System, Sprinkler, Tile Floor, Vaulted Ceiling, Washer Dryer, Wood Floors
Heating Forced Air
Cooling Central Air
Fireplaces Number 3
Fireplaces Type Gas, Wood Burning
Appliance Builtin Oven, Builtin Range, Builtin Refrigerator, Dishwasher, Disposal, Gas Appliances, Granite, Island, Microwave, Pantry, Pot Filler, Range Hood, Stainless Steel Appliance, Tile, Wine Cooler
Exterior
Exterior Feature Covered Patio, Free Standing Hot Tub, Sprinkler, Water Feature, Yard
Garage Attached
Garage Spaces 3.0
View Park Greenbelt, Trees Woods
Roof Type Tile
Garage Yes
Building
Lot Description Gated, Level, Private, Trees
Story 2
Sewer Public Sewer
Water Public Water
Level or Stories 2
Schools
Elementary Schools Hallinan
Middle Schools Lakeridge
High Schools Lakeridge
Others
Senior Community No
Acceptable Financing CallListingAgent, Cash, Conventional, FHA, VALoan
Listing Terms CallListingAgent, Cash, Conventional, FHA, VALoan
Read Less Info
Want to know what your home might be worth? Contact us for a FREE valuation!

Our team is ready to help you sell your home for the highest possible price ASAP

GET MORE INFORMATION

Principal Broker | Lic# 201210644
ted@beachdogrealestategroup.com
1915 NE Stucki Ave. Suite 250, Hillsboro, OR, 97006







