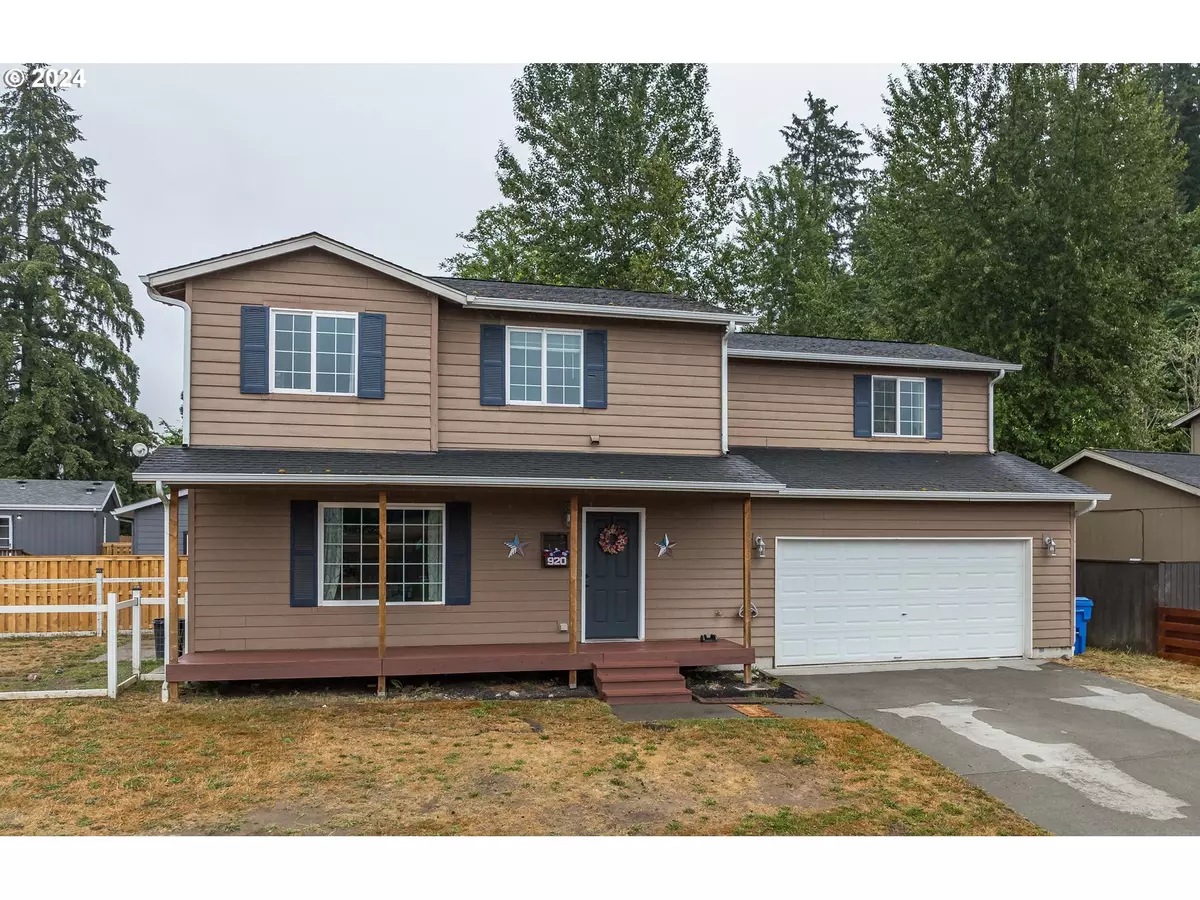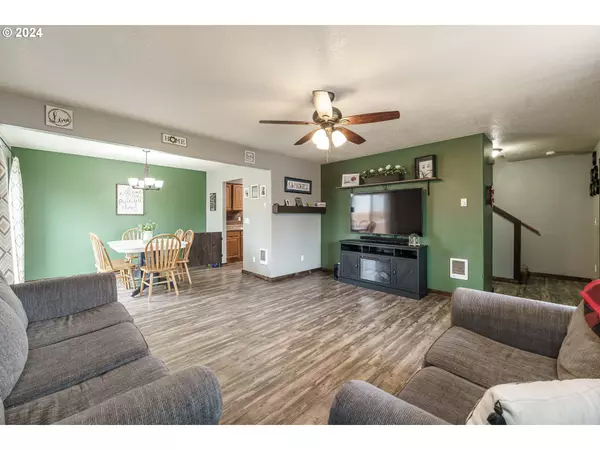Bought with Realty Pro West, LLC
$400,000
$395,000
1.3%For more information regarding the value of a property, please contact us for a free consultation.
4 Beds
2.1 Baths
1,563 SqFt
SOLD DATE : 10/01/2024
Key Details
Sold Price $400,000
Property Type Single Family Home
Sub Type Single Family Residence
Listing Status Sold
Purchase Type For Sale
Square Footage 1,563 sqft
Price per Sqft $255
MLS Listing ID 24310520
Sold Date 10/01/24
Style Stories2
Bedrooms 4
Full Baths 2
Year Built 2010
Annual Tax Amount $2,982
Tax Year 2024
Lot Size 6,098 Sqft
Property Description
Check out this great home in the peaceful City of Castle Rock, WA. This four-bedroom home boasts just under 1,600 sq ft and features a partially fenced yard that complements the quiet neighborhood feel. Enjoy the spacious primary bedroom with its well designed layout creating space from the other three rooms. With a motivated seller, this property won't be on the market for long. Don't miss out on this fantastic opportunity!
Location
State WA
County Cowlitz
Area _82
Rooms
Basement Crawl Space
Interior
Interior Features Ceiling Fan, Garage Door Opener, High Speed Internet, Laminate Flooring, Laundry, Wallto Wall Carpet
Heating Wall Heater
Cooling Window Unit
Appliance Free Standing Range, Pantry
Exterior
Exterior Feature Above Ground Pool, Deck, Dog Run, Public Road, Yard
Garage Attached
Garage Spaces 2.0
View Territorial
Roof Type Composition
Garage Yes
Building
Lot Description Level
Story 2
Foundation Concrete Perimeter
Sewer Public Sewer
Water Public Water
Level or Stories 2
Schools
Elementary Schools Castle Rock
Middle Schools Castle Rock
High Schools Castle Rock
Others
Senior Community No
Acceptable Financing Cash, Conventional, FHA, VALoan
Listing Terms Cash, Conventional, FHA, VALoan
Read Less Info
Want to know what your home might be worth? Contact us for a FREE valuation!

Our team is ready to help you sell your home for the highest possible price ASAP

GET MORE INFORMATION

Principal Broker | Lic# 201210644
ted@beachdogrealestategroup.com
1915 NE Stucki Ave. Suite 250, Hillsboro, OR, 97006







