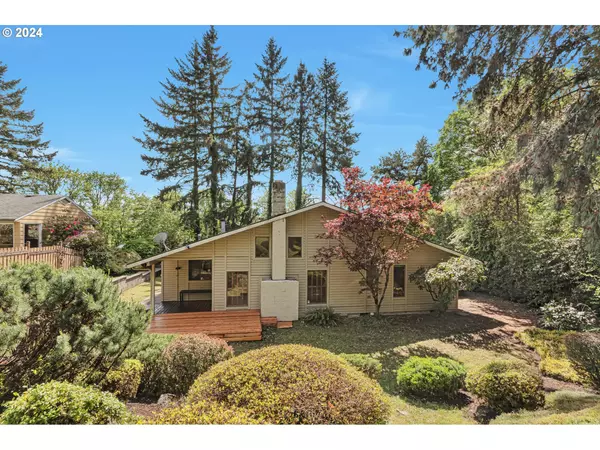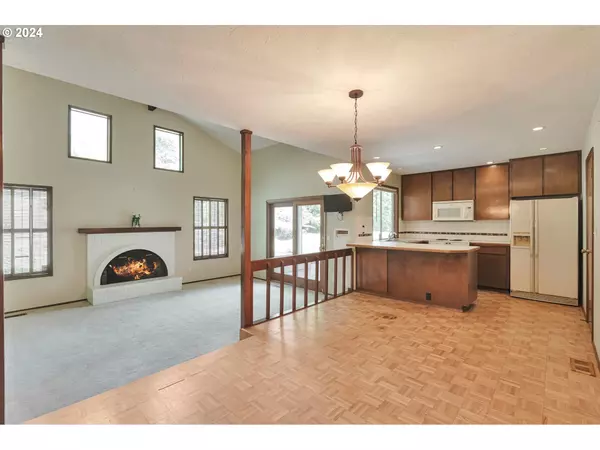Bought with Premiere Property Group, LLC
$495,000
$519,000
4.6%For more information regarding the value of a property, please contact us for a free consultation.
3 Beds
2 Baths
1,632 SqFt
SOLD DATE : 10/01/2024
Key Details
Sold Price $495,000
Property Type Single Family Home
Sub Type Single Family Residence
Listing Status Sold
Purchase Type For Sale
Square Footage 1,632 sqft
Price per Sqft $303
Subdivision Collins View
MLS Listing ID 24283953
Sold Date 10/01/24
Style Stories1, Ranch
Bedrooms 3
Full Baths 2
Year Built 1976
Annual Tax Amount $7,373
Tax Year 2023
Lot Size 0.370 Acres
Property Description
Welcome to this 1 level home on a large .37 acre lot in the heart of Portland. Located in Collins View, one of Portland's most desirable neighborhoods. This area is close to all the city has to offer. Enjoy shopping, dining, and entertainment in nearby downtown Portland and Lake Oswego. Lewis and Clark Law School is just up the road and directly across the street is Tryon Creek State Park where you can explore all the scenic trails and paths that the park has to offer. The sunken living room has a vaulted ceiling with exposed beams, wood buring brick fire place and a slider door out to the covered deck. The family room also has a vaulted ceiling, exposed beams, 2 skylights and a slider door leading out to the side yard. Trex decking out front and a brand new cedar deck in the back allowing you a space to enjoy the large, private, backyard w/mature landscaping. New gas furnace. AC unit is aprx 4 years old. Tons of storage in the massive attic space that is completely decked with pull down ladder in the hallway. All appliances stay. This home awaits your finishing cosmetic touches. Being sold in As-Is condtion.
Location
State OR
County Multnomah
Area _148
Zoning R20
Rooms
Basement Crawl Space
Interior
Interior Features Laundry, Skylight, Vaulted Ceiling, Vinyl Floor, Wallto Wall Carpet, Washer Dryer, Wood Floors
Heating Forced Air
Cooling Central Air
Fireplaces Number 2
Fireplaces Type Gas, Wood Burning
Appliance Dishwasher, Disposal, Free Standing Range, Free Standing Refrigerator, Microwave, Pantry, Plumbed For Ice Maker
Exterior
Exterior Feature Covered Deck, Deck, Fenced, Yard
Garage Converted
Roof Type Composition
Garage Yes
Building
Lot Description Gentle Sloping, Level, Private, Terraced, Trees
Story 1
Foundation Concrete Perimeter
Sewer Public Sewer
Water Public Water
Level or Stories 1
Schools
Elementary Schools Capitol Hill
Middle Schools Jackson
High Schools Ida B Wells
Others
Senior Community No
Acceptable Financing Cash, Conventional
Listing Terms Cash, Conventional
Read Less Info
Want to know what your home might be worth? Contact us for a FREE valuation!

Our team is ready to help you sell your home for the highest possible price ASAP

GET MORE INFORMATION

Principal Broker | Lic# 201210644
ted@beachdogrealestategroup.com
1915 NE Stucki Ave. Suite 250, Hillsboro, OR, 97006







