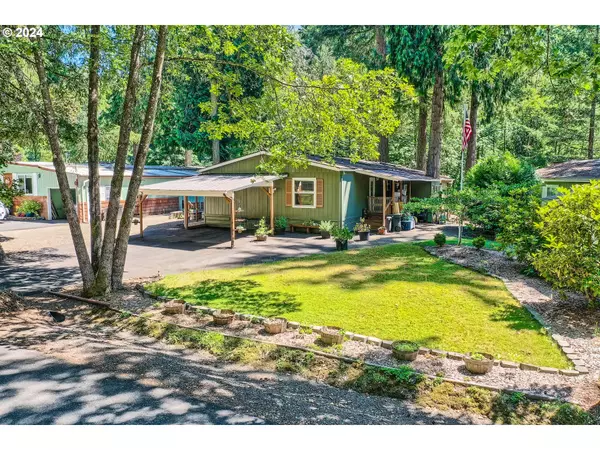Bought with Keller Williams Sunset Corridor
$160,000
$169,000
5.3%For more information regarding the value of a property, please contact us for a free consultation.
3 Beds
2 Baths
1,620 SqFt
SOLD DATE : 10/01/2024
Key Details
Sold Price $160,000
Property Type Manufactured Home
Sub Type Manufactured Homein Park
Listing Status Sold
Purchase Type For Sale
Square Footage 1,620 sqft
Price per Sqft $98
MLS Listing ID 24378037
Sold Date 10/01/24
Style Double Wide Manufactured
Bedrooms 3
Full Baths 2
Land Lease Amount 1200.0
Year Built 1988
Annual Tax Amount $842
Tax Year 2023
Property Description
Big Valley Woods; on the creek and nestled in the woods, come see this meticulously well-cared for home!! Eaton-Park-model double-wide manufactured home provides; Three bedrooms with lighted walk-in closets. Two bathrooms, both with large walk-in showers. Primary bathroom has large linen/storage closet. Family room has six large windows overlooking back deck and Deep Creek. Living room has bay window and large 6'x7' built-in bookcase. Open concept kitchen with island and breakfast bar, and lots of counterspace and cupboards. Kitchen also provides double sink, electric range, refrigerator, built-in microwave and new 2024 built-in dishwasher. Clothes washer (2023) and dryer in separate laundry room with storage cabinets. Dining room with built-in hutch. Entryway has coat closet and hallway has linen closet. Laminate flooring throughout, and porcelain tile in bathrooms. Three skylights provide lots of natural light. Central air conditioning/heating system well-maintained. Heat pump new in 2018. Vaulted ceilings throughout. Vinyl windows with private deluxe 2" blinds. Home replumbed in2022 with Pex pipe. NEST thermostat. Generator hookup at carport. Paved driveway provides parking for up to five vehicles, including two under carport. Two sheds. New roof in 2014. All buyers must be park approved & homeowner occupied. Space rent is $1200 and includes water/sewer/garbage and so much more!
Location
State OR
County Clackamas
Area _145
Rooms
Basement Crawl Space
Interior
Interior Features Ceiling Fan, High Speed Internet, Laminate Flooring, Laundry, Skylight, Vaulted Ceiling, Wainscoting, Washer Dryer
Heating Forced Air, Heat Pump
Cooling Central Air, Heat Pump
Appliance Dishwasher, Free Standing Range, Free Standing Refrigerator, Island, Microwave, Range Hood
Exterior
Exterior Feature Covered Deck, Deck, Fire Pit, Garden, Patio, R V Boat Storage, Satellite Dish, Security Lights, Tool Shed, Yard
Garage Carport
Waterfront Yes
Waterfront Description Creek
View Creek Stream, Territorial, Trees Woods
Roof Type Composition
Garage Yes
Building
Lot Description Gentle Sloping, Green Belt, Leased Land, Private Road, Stream, Wooded
Story 1
Foundation Block
Sewer Community, Shared Septic
Water Community, Shared Well
Level or Stories 1
Schools
Elementary Schools Naas
Middle Schools Boring
High Schools Sandy
Others
Senior Community No
Acceptable Financing Cash, Conventional
Listing Terms Cash, Conventional
Read Less Info
Want to know what your home might be worth? Contact us for a FREE valuation!

Our team is ready to help you sell your home for the highest possible price ASAP

GET MORE INFORMATION

Principal Broker | Lic# 201210644
ted@beachdogrealestategroup.com
1915 NE Stucki Ave. Suite 250, Hillsboro, OR, 97006







