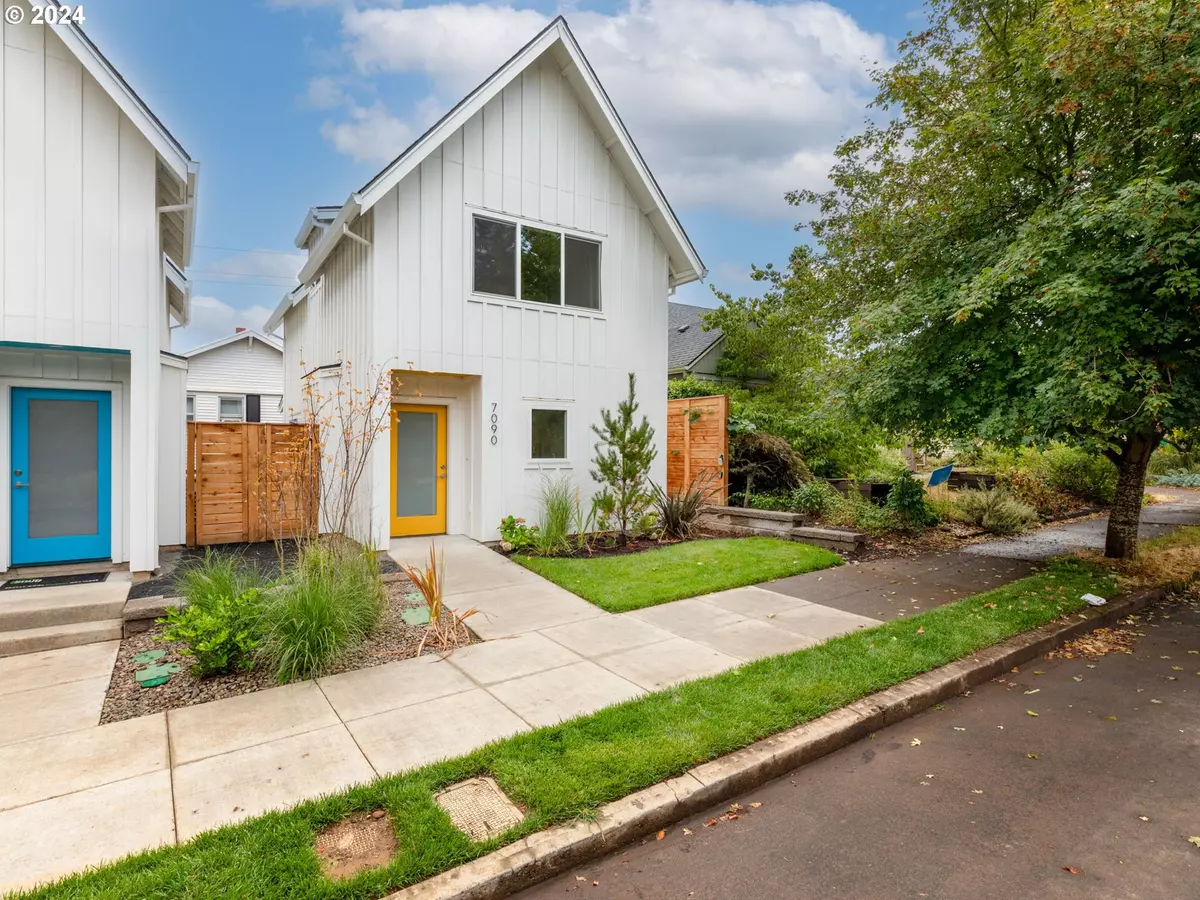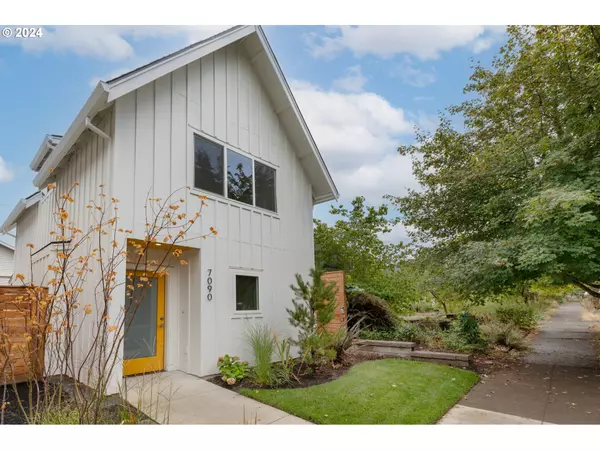Bought with eXp Realty, LLC
$442,900
$434,900
1.8%For more information regarding the value of a property, please contact us for a free consultation.
2 Beds
1.1 Baths
884 SqFt
SOLD DATE : 09/27/2024
Key Details
Sold Price $442,900
Property Type Single Family Home
Sub Type Single Family Residence
Listing Status Sold
Purchase Type For Sale
Square Footage 884 sqft
Price per Sqft $501
Subdivision Piedmont
MLS Listing ID 24521390
Sold Date 09/27/24
Style Contemporary
Bedrooms 2
Full Baths 1
Condo Fees $487
HOA Fees $40/ann
Year Built 2024
Annual Tax Amount $2,577
Tax Year 2023
Property Description
This is the ONLY new construction detached home in close-in N/NE Portland with a real fenced/private yard for less than $450K! This modern home is conveniently located near Piedmont, Kenton, & Arbor Lodge. Built with uncompromised quality and true architectural design by Portland's premier infill cottage developer. Lives large with a main floor office, fully fenced and landscaped yard, and covered rear patio for year-round entertaining. Great room plan with beamed ceiling, chef’s kitchen and dining island. 2 beds with vaulted ceilings. Loads of storage with large interior pantry and exterior storage closet for all your gear and gardening supplies. Completely move-in-ready with included fridge, W/D, and full landscaping. All electric with mini-split heating and cooling. Energy Star Certified and pre-plumbed for future solar panels that could make the home truly net-zero! Total energy bill estimated at just $50 per month! Live maintenance free with minimal monthly expenses, while enjoying all the benefits of a larger single family home. Must see to appreciate all of the designer finishes and upgrades compared to the typical new build. HES=10. Bike Score=94. List price is subject to buyer qualifying for the Portland Housing Bureau - System Development Charge exemption program. SDC waiver income limit for this property is $137,280. Short term rentals allowed. Listing Agent is a principal. Buyers and their agents welcome!
Location
State OR
County Multnomah
Area _141
Rooms
Basement None
Interior
Interior Features Concrete Floor, Quartz, Tile Floor, Wallto Wall Carpet, Washer Dryer
Heating Mini Split, Zoned
Cooling Mini Split
Appliance Dishwasher, Disposal, E N E R G Y S T A R Qualified Appliances, Free Standing Range, Free Standing Refrigerator, Island, Microwave, Quartz, Stainless Steel Appliance, Tile
Exterior
Exterior Feature Covered Patio
Roof Type Composition
Garage No
Building
Story 2
Foundation Slab
Sewer Public Sewer
Water Public Water
Level or Stories 2
Schools
Elementary Schools Woodlawn
Middle Schools Ockley Green
High Schools Roosevelt
Others
Senior Community No
Acceptable Financing Cash, Conventional
Listing Terms Cash, Conventional
Read Less Info
Want to know what your home might be worth? Contact us for a FREE valuation!

Our team is ready to help you sell your home for the highest possible price ASAP

GET MORE INFORMATION

Principal Broker | Lic# 201210644
ted@beachdogrealestategroup.com
1915 NE Stucki Ave. Suite 250, Hillsboro, OR, 97006







