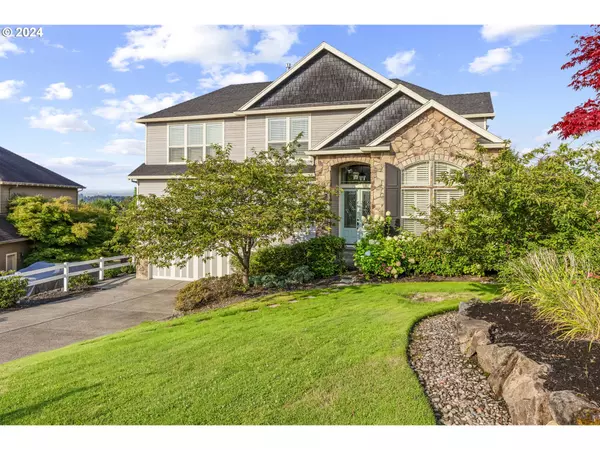Bought with Premiere Property Group, LLC
$744,900
$739,900
0.7%For more information regarding the value of a property, please contact us for a free consultation.
4 Beds
2.1 Baths
3,456 SqFt
SOLD DATE : 10/03/2024
Key Details
Sold Price $744,900
Property Type Single Family Home
Sub Type Single Family Residence
Listing Status Sold
Purchase Type For Sale
Square Footage 3,456 sqft
Price per Sqft $215
Subdivision Southview Heights
MLS Listing ID 24618320
Sold Date 10/03/24
Style Stories2
Bedrooms 4
Full Baths 2
Year Built 2004
Annual Tax Amount $7,134
Tax Year 2024
Lot Size 10,454 Sqft
Property Description
This gorgeous home is nestled down a long driveway and surrounded by beautiful, lush landscaping. Enter the grand front doors to be greeted by a stunning staircase and soaring high ceilings paired with large windows that help bring in the natural light. The main floor includes a family room, living room, office/den, and impressive kitchen featuring light and bright cabinetry, stainless steel appliances with gas cook top, and quartz countertops. Upstairs you'll find a large primary bedroom with an impressive ensuite, two additional bedrooms and a bonus/rec room that can be used as a 4th bedroom if desired. Don't miss the oversized garage that includes work/storage space, and the storage outbuilding. Quality finishes and well maintained!
Location
State WA
County Clark
Area _70
Zoning RES
Rooms
Basement Storage Space, Unfinished
Interior
Interior Features Ceiling Fan, Garage Door Opener, Hardwood Floors, High Ceilings, High Speed Internet, Jetted Tub, Plumbed For Central Vacuum, Sound System, Tile Floor, Wallto Wall Carpet
Heating Forced Air, Heat Pump
Cooling Heat Pump
Fireplaces Number 1
Fireplaces Type Gas
Appliance Builtin Oven, Cooktop, Dishwasher, Disposal, Double Oven, Free Standing Range, Gas Appliances, Island, Microwave, Pantry, Plumbed For Ice Maker, Pot Filler, Quartz, Range Hood, Stainless Steel Appliance, Tile
Exterior
Exterior Feature Deck, Fenced, Patio, Public Road, Sprinkler, Tool Shed, Yard
Garage Attached, ExtraDeep
Garage Spaces 2.0
View Territorial
Roof Type Composition
Garage Yes
Building
Lot Description Gentle Sloping, Trees
Story 2
Foundation Concrete Perimeter
Sewer Public Sewer
Water Public Water
Level or Stories 2
Schools
Elementary Schools La Center
Middle Schools La Center
High Schools La Center
Others
Senior Community No
Acceptable Financing Cash, Conventional
Listing Terms Cash, Conventional
Read Less Info
Want to know what your home might be worth? Contact us for a FREE valuation!

Our team is ready to help you sell your home for the highest possible price ASAP

GET MORE INFORMATION

Principal Broker | Lic# 201210644
ted@beachdogrealestategroup.com
1915 NE Stucki Ave. Suite 250, Hillsboro, OR, 97006







