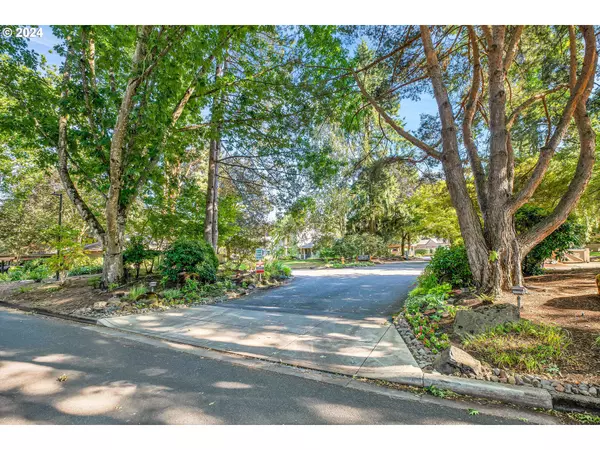Bought with Living Room Realty
$390,000
$399,900
2.5%For more information regarding the value of a property, please contact us for a free consultation.
2 Beds
2 Baths
1,202 SqFt
SOLD DATE : 10/03/2024
Key Details
Sold Price $390,000
Property Type Condo
Sub Type Condominium
Listing Status Sold
Purchase Type For Sale
Square Footage 1,202 sqft
Price per Sqft $324
Subdivision Charbonneau Village Condos
MLS Listing ID 24605246
Sold Date 10/03/24
Style Common Wall, Other
Bedrooms 2
Full Baths 2
Condo Fees $346
HOA Fees $346/mo
Year Built 1978
Annual Tax Amount $3,449
Tax Year 2023
Property Description
Great 2 bed, 2 bath, upstairs, corner unit in Charbonneau Village. Enjoy the view from your covered deck overlooking the lake and trees of the beautiful commons space surrounding your place. This truly is a parklike setting. Feel like you're on vacation year round. Enjoy all the fantastic amenities including commons & neighborhood pool. Like to golf? Charbonneau Golf Club, awarded Golf Digest's "One of America's 9 Most Cheerful Golf Courses" is just up the street. Charbonneau is a private planned community within the city limits of Wilsonville, OR. It is on the opposite (south) side of the Willamette River from the main part of the city. Begun in 1972 as a nine-hole golf course and 228 townhomes; it now has a population of about 3,500 living in 1,158 multi-family units and 510 houses with an integrated 27-hole golf course. There is also a small commercial district with about 10 shops including a grocery store & restaurant. Residents of Charbonneau enjoy neighborhood pools, parks, and other common spaces, as well as walking paths throughout the community. Two parking spots included. First, enjoy your own private garage complete with garage door opener & extra storage space. Additionally, you've got a second space just for you in the covered parking just steps from your doorway in the carport. Space number 3 is all yours!
Location
State OR
County Clackamas
Area _151
Zoning PDC
Rooms
Basement None
Interior
Interior Features Laundry, Wallto Wall Carpet, Washer Dryer
Heating Forced Air
Cooling Wall Unit
Fireplaces Number 1
Fireplaces Type Wood Burning
Appliance Dishwasher, Disposal, Free Standing Range, Free Standing Refrigerator, Range Hood
Exterior
Exterior Feature Covered Deck, In Ground Pool, Patio, Second Garage, Water Feature
Garage Detached
Garage Spaces 1.0
Waterfront Yes
Waterfront Description Lake
View Lake, Park Greenbelt, Trees Woods
Roof Type Composition,Shingle
Garage Yes
Building
Lot Description Commons, Green Belt, Level, Trees
Story 1
Foundation Slab
Sewer Public Sewer
Water Public Water
Level or Stories 1
Schools
Elementary Schools Eccles
Middle Schools Baker Prairie
High Schools Canby
Others
Senior Community No
Acceptable Financing Cash, Conventional, FHA, StateGILoan, VALoan
Listing Terms Cash, Conventional, FHA, StateGILoan, VALoan
Read Less Info
Want to know what your home might be worth? Contact us for a FREE valuation!

Our team is ready to help you sell your home for the highest possible price ASAP

GET MORE INFORMATION

Principal Broker | Lic# 201210644
ted@beachdogrealestategroup.com
1915 NE Stucki Ave. Suite 250, Hillsboro, OR, 97006







