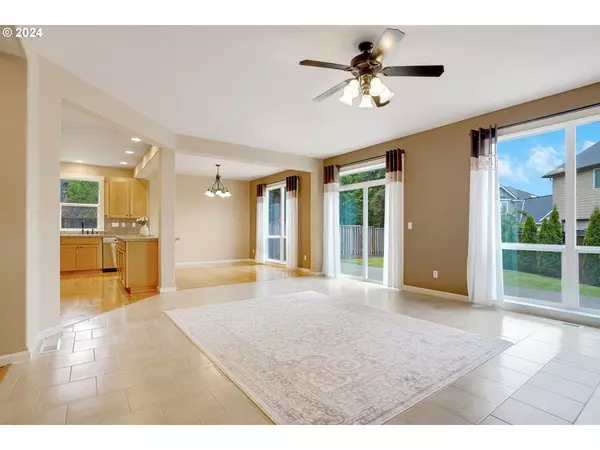Bought with Legacy Real Estate
$500,000
$525,000
4.8%For more information regarding the value of a property, please contact us for a free consultation.
4 Beds
2.1 Baths
2,161 SqFt
SOLD DATE : 10/02/2024
Key Details
Sold Price $500,000
Property Type Single Family Home
Sub Type Single Family Residence
Listing Status Sold
Purchase Type For Sale
Square Footage 2,161 sqft
Price per Sqft $231
Subdivision Selena Estates
MLS Listing ID 24115723
Sold Date 10/02/24
Style Stories2, Traditional
Bedrooms 4
Full Baths 2
Year Built 2007
Annual Tax Amount $4,118
Tax Year 2023
Lot Size 6,098 Sqft
Property Description
This fantastic 4-bedroom home, nestled in the sought-after N Keizer neighborhood, offers a turnkey experience. The well-designed Great Room with an open floor plan features a spacious Living Room filled with natural light from expansive windows, enhanced with a stunning decorative rock Gas Fireplace and elegant tile flooring. The functional and roomy Kitchen boasts a pantry, large island, eating bar, stainless steel appliances, a NEWER gas range, and NEW built-in microwave. Enjoy the beauty of freshly refinished hardwood floors, complemented by neutral interior paint and brand-NEW carpeting throughout. The home also showcases stylish rubbed bronze hardware and plumbing fixtures.An elegant staircase leads to 4 generously sized bedrooms, including a Primary Suite with a coffered ceiling, a large walk-in closet with shelves, and a Bathroom with a double vanity. The second bathroom offers a tub and 2 separate sink areas, ensuring convenience and comfort. Ample storage space is available throughout the home.Step outside to a perfectly sized, immaculate backyard that is easy to maintain and fully fenced, complete with a large concrete patio ideal for outdoor enjoyment. There's plenty of space for recreation and gardening. The oversized driveway may accommodate up to 6 cars. This home is a MUST-see, offering a move-in ready experience where you can simply unpack and start enjoying. Its convenient location provides easy access to schools, shopping, and I-5, making it a perfect choice for modern living.
Location
State OR
County Marion
Area _178
Rooms
Basement Crawl Space
Interior
Interior Features Ceiling Fan, Hardwood Floors, High Ceilings, Laminate Flooring, Laundry, Vinyl Floor, Wallto Wall Carpet, Wood Floors
Heating Forced Air
Cooling Central Air
Fireplaces Number 1
Fireplaces Type Gas
Appliance Dishwasher, Disposal, Free Standing Gas Range, Free Standing Refrigerator, Gas Appliances, Island, Microwave, Pantry, Stainless Steel Appliance, Tile
Exterior
Exterior Feature Fenced, Patio, Porch, Sprinkler, Yard
Garage Attached
Garage Spaces 2.0
View Trees Woods
Roof Type Composition
Garage Yes
Building
Lot Description Level, Secluded
Story 2
Foundation Concrete Perimeter
Sewer Public Sewer
Water Public Water
Level or Stories 2
Schools
Elementary Schools Forest Ridge
Middle Schools Whiteaker
High Schools Mcnary
Others
Senior Community No
Acceptable Financing Cash, Conventional, FHA, VALoan
Listing Terms Cash, Conventional, FHA, VALoan
Read Less Info
Want to know what your home might be worth? Contact us for a FREE valuation!

Our team is ready to help you sell your home for the highest possible price ASAP

GET MORE INFORMATION

Principal Broker | Lic# 201210644
ted@beachdogrealestategroup.com
1915 NE Stucki Ave. Suite 250, Hillsboro, OR, 97006







