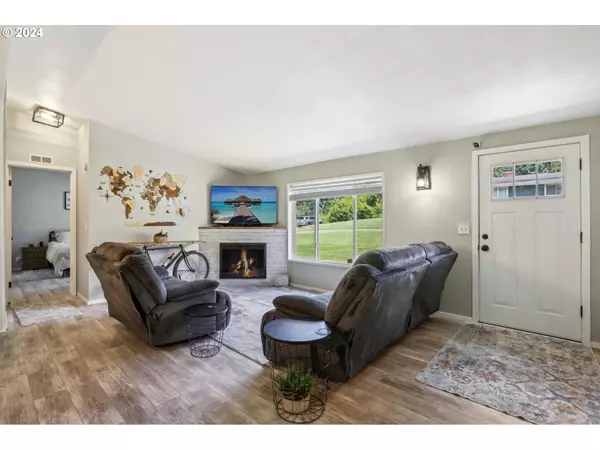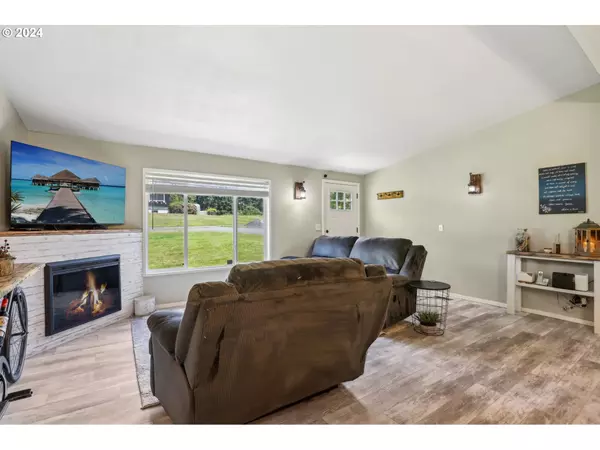Bought with John L. Scott/LVW
$585,000
$575,000
1.7%For more information regarding the value of a property, please contact us for a free consultation.
3 Beds
3 Baths
2,812 SqFt
SOLD DATE : 10/03/2024
Key Details
Sold Price $585,000
Property Type Manufactured Home
Sub Type Manufactured Homeon Real Property
Listing Status Sold
Purchase Type For Sale
Square Footage 2,812 sqft
Price per Sqft $208
MLS Listing ID 24443401
Sold Date 10/03/24
Style Stories1, Manufactured Home
Bedrooms 3
Full Baths 3
Year Built 1998
Annual Tax Amount $3,165
Tax Year 2024
Lot Size 5.390 Acres
Property Description
This charming DBLwide home, offering modern comfort & style. The property boasts 3 spacious bdrms & 2 updated bathrooms. The heart of the home is the great room living area, designed w/ an open floor plan that includes a custom island, coffee bar, & pantry barn door. Recent upgrades enhance the homes appeal, including new LVP flooring & sleek countertops. The bathrooms have been thoughtfully updated to reflect contemporary tastes. Vaulted ceilings add a sense of spaciousness & airiness to the living areas. Step outside to enjoy the covered back patio, ideal for relaxing. Adjacent to the home is a detached garage that offers additional living space w/ 1 bdrm & 1 bath, & a bonus room complete w/ a wood-burning stove, kitchenette, & refrigerator ? perfect for guests or extended family. The property is well-suited for those who appreciate outdoor living, gardening, & some live stock. It features 2 fenced pastures, a path leading to a tranquil creek, & an outbuilding for storage. A new well tank ensures reliable water supply. This home combines modern amenities w/ rustic charm, making it a perfect sanctuary for both indoor & outdoor living.
Location
State WA
County Cowlitz
Area _82
Zoning UZ
Rooms
Basement Crawl Space
Interior
Interior Features High Ceilings, Laundry, Luxury Vinyl Plank, Quartz, Vaulted Ceiling, Washer Dryer
Heating Forced Air
Cooling None
Fireplaces Number 2
Fireplaces Type Electric, Wood Burning
Appliance Dishwasher, Free Standing Range, Island, Microwave, Pantry, Solid Surface Countertop, Stainless Steel Appliance
Exterior
Exterior Feature Covered Patio, Free Standing Hot Tub, Garden, Outbuilding, Patio, Private Road, R V Boat Storage, Yard
Garage Detached
Garage Spaces 3.0
Waterfront Yes
Waterfront Description Creek
Roof Type Composition
Garage Yes
Building
Lot Description Gentle Sloping, Level, Pasture, Private Road, Road Maintenance Agreement, Trees
Story 1
Sewer Septic Tank
Water Private, Well
Level or Stories 1
Schools
Elementary Schools Castle Rock
Middle Schools Castle Rock
High Schools Castle Rock
Others
Senior Community No
Acceptable Financing Cash, Conventional
Listing Terms Cash, Conventional
Read Less Info
Want to know what your home might be worth? Contact us for a FREE valuation!

Our team is ready to help you sell your home for the highest possible price ASAP

GET MORE INFORMATION

Principal Broker | Lic# 201210644
ted@beachdogrealestategroup.com
1915 NE Stucki Ave. Suite 250, Hillsboro, OR, 97006







