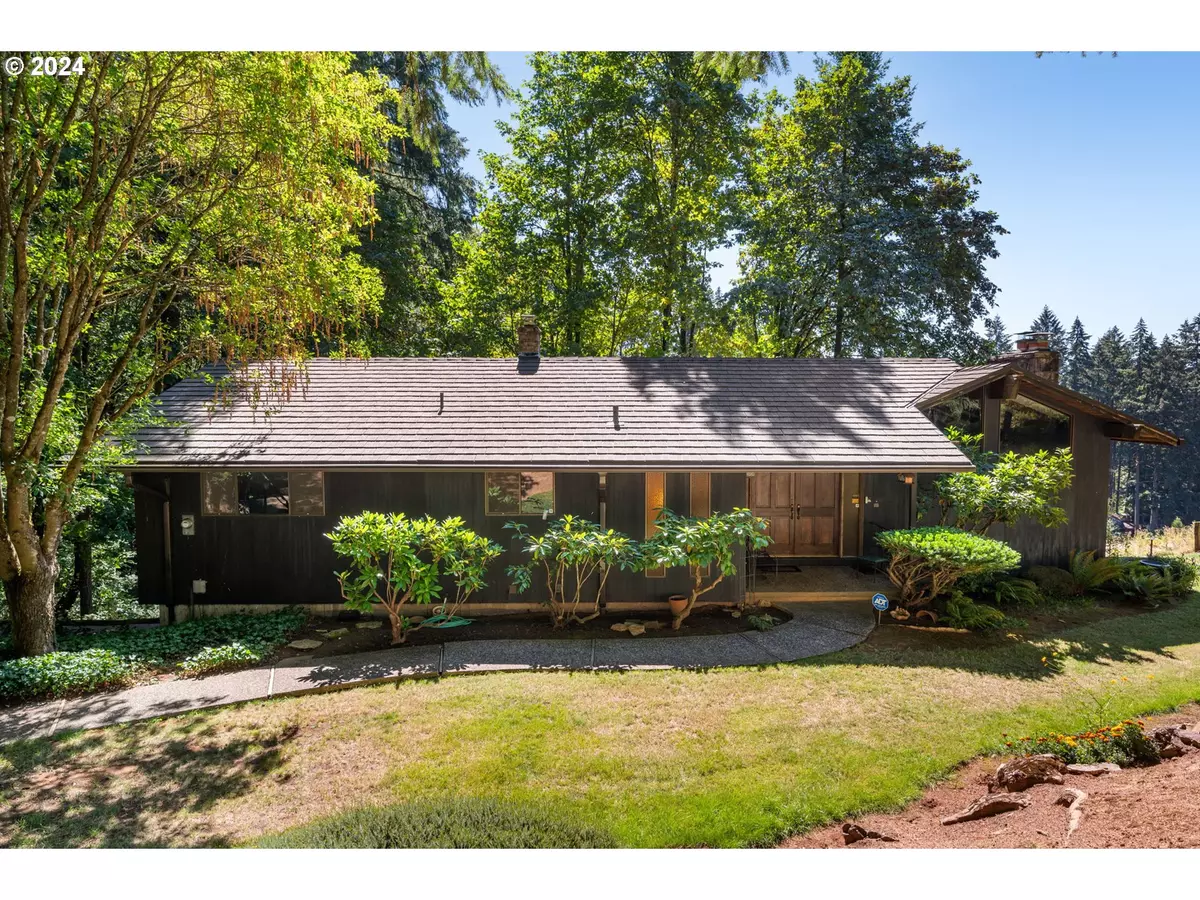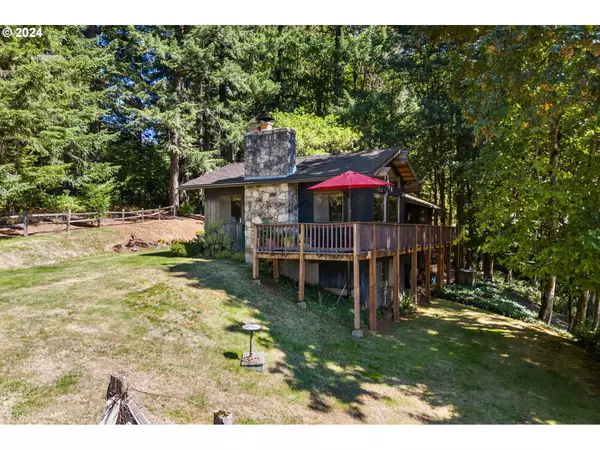Bought with Real Broker
$765,000
$769,800
0.6%For more information regarding the value of a property, please contact us for a free consultation.
3 Beds
2 Baths
2,355 SqFt
SOLD DATE : 10/04/2024
Key Details
Sold Price $765,000
Property Type Single Family Home
Sub Type Single Family Residence
Listing Status Sold
Purchase Type For Sale
Square Footage 2,355 sqft
Price per Sqft $324
Subdivision North Plains/Helvatia
MLS Listing ID 24508887
Sold Date 10/04/24
Style Daylight Ranch
Bedrooms 3
Full Baths 2
Year Built 1970
Annual Tax Amount $4,698
Tax Year 2023
Lot Size 5.120 Acres
Property Description
Open House Sun Sept 1st 12p-2p. This custom built 70's daylight ranch has stunning 180 degree wooded and west views of Saddle Mountain and is surrounded by a large Fir Forest, Maple and Fruit Trees (apples, pears, walnuts). This private 5.12 acre oasis has 3 bedrooms, 2 baths, features a soaring beamed cathedral ceiling family room, private wooded landscape, 2 wood burning fireplaces, wrap around Trex deck, newer carpets, attached oversized 2 car garage, detached shop with water and electrical and an additional detached 2 car garage/barn. This property is divided into two lots: the first is 1.31 acres where the house, shop and garages are located. The second property is a 3.31 acre AF-10 zoned lot (buyer to do due diligence). Rural life only 5 minutes from highway 26 and downtown North Plains and a 20 minute commute to downtown PDX. Escape the world on your wrap around deck with panoramic views and gorgeous westerly sunsets. Windows with views surround the entire house. This house includes a newer heat pump, 50 year rubber roof, newer water heater, newer gutters, newer water holding tank, workshop with 220 amp, 2 car garage freezers, washer/dryer unit, kitchen refrigerator.
Location
State OR
County Washington
Area _149
Zoning TBD
Rooms
Basement Exterior Entry, Finished, Full Basement
Interior
Interior Features Skylight, Vaulted Ceiling, Vinyl Floor, Wallto Wall Carpet, Washer Dryer
Heating Heat Pump
Cooling Heat Pump
Fireplaces Number 2
Fireplaces Type Wood Burning
Appliance Builtin Oven, Cooktop, Dishwasher, Free Standing Refrigerator, Pantry, Range Hood, Tile
Exterior
Exterior Feature Barn, Deck, Porch, Public Road, Satellite Dish, Workshop, Yard
Garage Attached, Detached, Oversized
Garage Spaces 4.0
View Mountain, Trees Woods
Roof Type Rubber
Garage Yes
Building
Lot Description Gentle Sloping, Pasture, Private, Public Road, Trees, Wooded
Story 2
Foundation Slab
Sewer Septic Tank
Water Well
Level or Stories 2
Schools
Elementary Schools North Plains
Middle Schools Evergreen
High Schools Glencoe
Others
Senior Community No
Acceptable Financing Cash, Conventional
Listing Terms Cash, Conventional
Read Less Info
Want to know what your home might be worth? Contact us for a FREE valuation!

Our team is ready to help you sell your home for the highest possible price ASAP

GET MORE INFORMATION

Principal Broker | Lic# 201210644
ted@beachdogrealestategroup.com
1915 NE Stucki Ave. Suite 250, Hillsboro, OR, 97006







