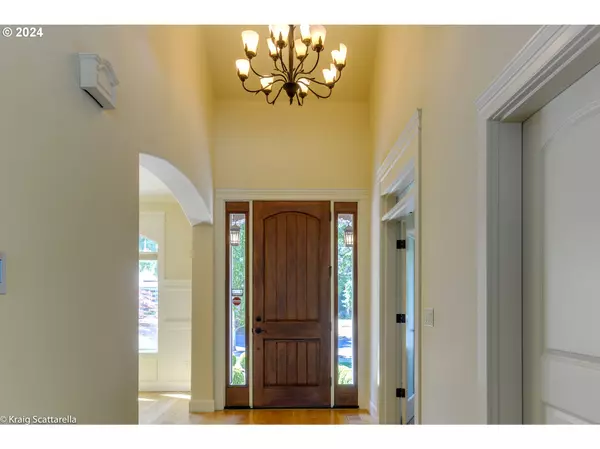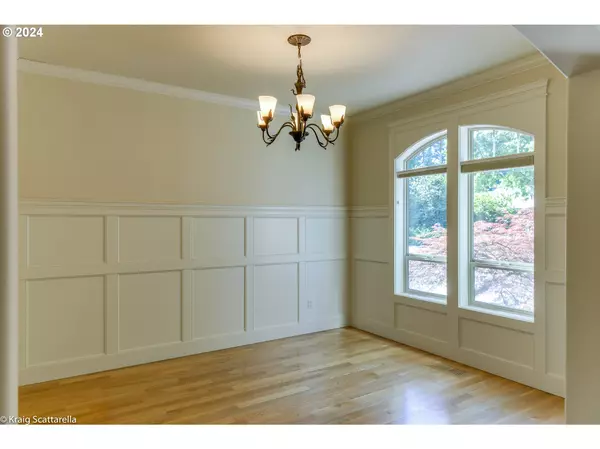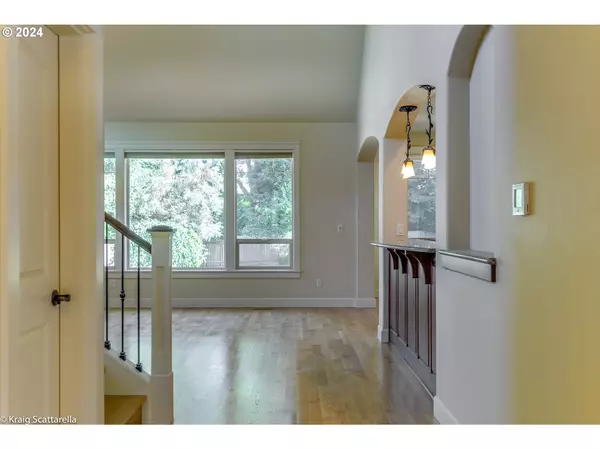Bought with Redfin
$810,000
$849,900
4.7%For more information regarding the value of a property, please contact us for a free consultation.
4 Beds
2.1 Baths
2,830 SqFt
SOLD DATE : 10/04/2024
Key Details
Sold Price $810,000
Property Type Single Family Home
Sub Type Single Family Residence
Listing Status Sold
Purchase Type For Sale
Square Footage 2,830 sqft
Price per Sqft $286
Subdivision Garden Home
MLS Listing ID 24686677
Sold Date 10/04/24
Style Custom Style, Traditional
Bedrooms 4
Full Baths 2
Year Built 2006
Annual Tax Amount $10,314
Tax Year 2023
Lot Size 10,018 Sqft
Property Description
Hard to find newer home built in 2007 in mature Garden Home neighborhood on a large (over 10,000SF) lot. This home has been barely lived in, and has a primary bedroom on the main floor. Lots of high ceilings, hardwood floors. Formal great room/living room with a gas fireplace, dedicated office with built ins, formal dining, a galley style kitchen with butlers pantry and a large primary suite all on the main floor. The upper level has two additional bedrooms, plus another room and a large bonus room that could be split to create a 4th bedroom. All this with central air conditioning, a three car tandem style garage, plus a backup generator and water storage system. This wonderful home is immaculate in and out, and ready for immediate occupancy, close to transportation, Trader Joes, Garden Home recreation center and more.
Location
State OR
County Washington
Area _148
Rooms
Basement Crawl Space
Interior
Interior Features Ceiling Fan, Central Vacuum, Garage Door Opener, Granite, Hardwood Floors, High Ceilings, Jetted Tub, Laundry, Plumbed For Central Vacuum, Tile Floor, Vaulted Ceiling, Wainscoting, Wallto Wall Carpet, Washer Dryer
Heating Forced Air90
Cooling Central Air
Fireplaces Number 1
Fireplaces Type Gas
Appliance Builtin Oven, Builtin Range, Butlers Pantry, Dishwasher, Disposal, Free Standing Refrigerator, Gas Appliances, Granite, Microwave, Plumbed For Ice Maker, Range Hood, Stainless Steel Appliance
Exterior
Exterior Feature Deck, Fenced, Patio, Sprinkler, Tool Shed, Yard
Garage Tandem
Garage Spaces 3.0
Roof Type Composition
Garage Yes
Building
Lot Description Level
Story 2
Sewer Public Sewer
Water Public Water
Level or Stories 2
Schools
Elementary Schools Raleigh Hills
Middle Schools Whitford
High Schools Beaverton
Others
Senior Community No
Acceptable Financing Cash, Conventional
Listing Terms Cash, Conventional
Read Less Info
Want to know what your home might be worth? Contact us for a FREE valuation!

Our team is ready to help you sell your home for the highest possible price ASAP

GET MORE INFORMATION

Principal Broker | Lic# 201210644
ted@beachdogrealestategroup.com
1915 NE Stucki Ave. Suite 250, Hillsboro, OR, 97006







