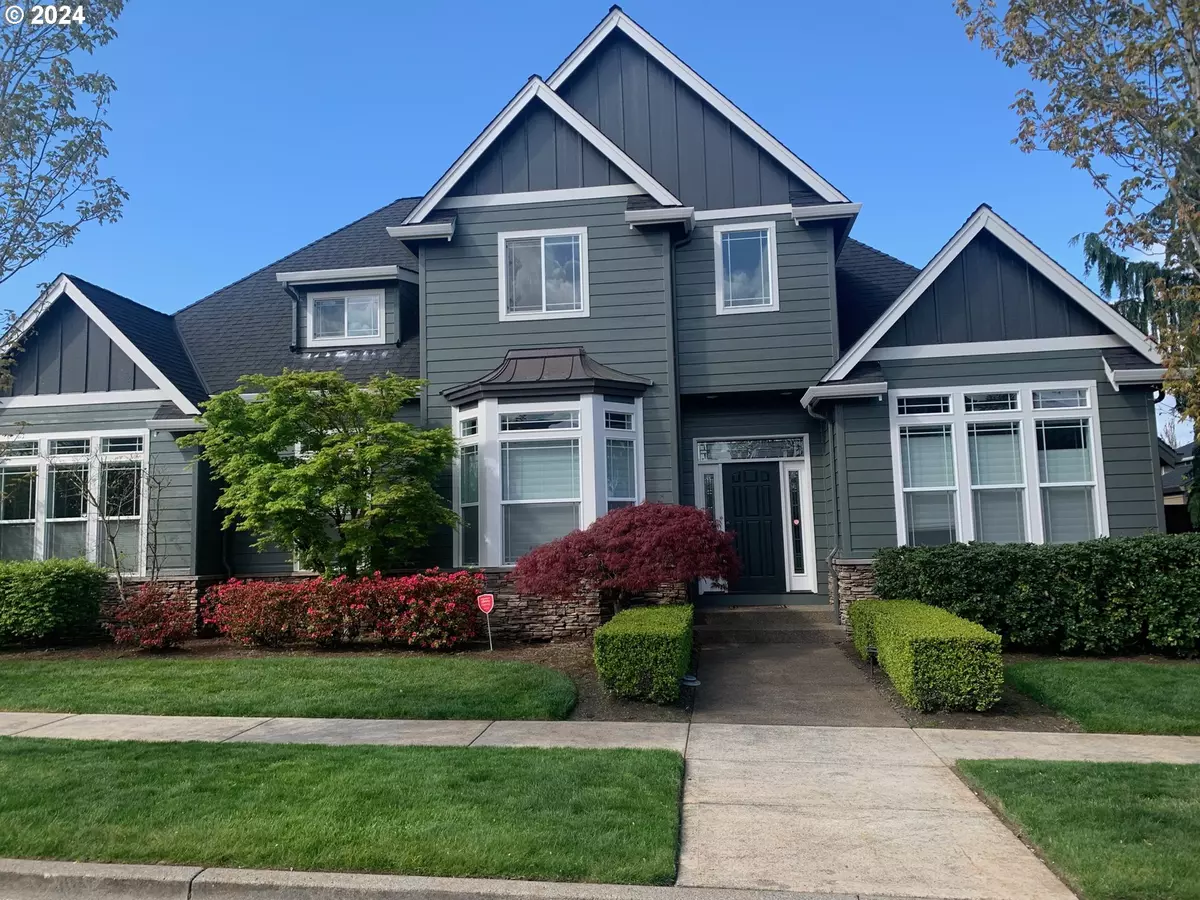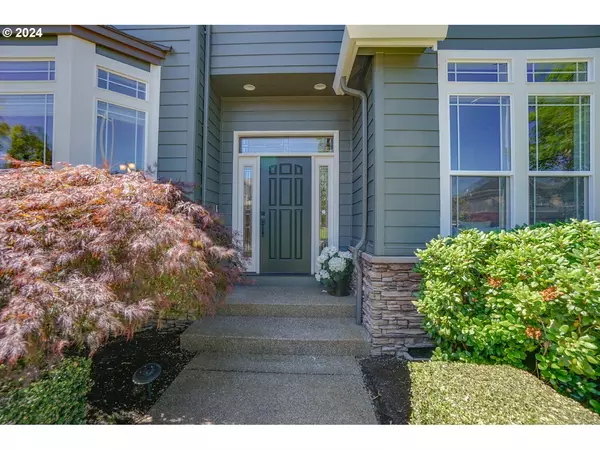Bought with Non Rmls Broker
$865,000
$897,500
3.6%For more information regarding the value of a property, please contact us for a free consultation.
4 Beds
4 Baths
3,190 SqFt
SOLD DATE : 10/04/2024
Key Details
Sold Price $865,000
Property Type Single Family Home
Sub Type Single Family Residence
Listing Status Sold
Purchase Type For Sale
Square Footage 3,190 sqft
Price per Sqft $271
Subdivision Taverner Ridge
MLS Listing ID 24474531
Sold Date 10/04/24
Style Stories2, Custom Style
Bedrooms 4
Full Baths 4
Condo Fees $66
HOA Fees $66/mo
Year Built 2006
Annual Tax Amount $6,470
Tax Year 2024
Lot Size 9,583 Sqft
Property Description
Don't miss your opportunity to own this beautiful custom designed 4 bedroom/4 bathroom home in the desirable Taverner Ridge neighborhood. Stunning main entry features high ceilings going clear up to the second story! Hard to find primary bedroom on main floor has vaulted ceilings plus spacious ensuite bathroom w/separate 3-head tiled shower and jetted tub plus a large walk-in closet with full built-in organizer/shelving. Home has been freshly painted both exterior and interior with designer brand paint. This property is loaded with exceptional features including extra high ceilings with tall doors, granite counters, separate living room and family room both with gas fireplaces, high quality stainless appliances, formal dining room with bay window (bay window has custom copper roof on exterior), 2 full bathrooms on each floor, sprinkler system, 3-car garage, home office, and much more! Outside has a fully fenced backyard, partially covered back deck and gated driveway entrance. Front and backyards both have exceptional landscaping for you to enjoy! Another bonus is the exclusive use of the Taverner Ridge community walking trails, and private park & recreation areas that include basketball court, horseshoes, and a variety of exercise and play equipment!
Location
State WA
County Clark
Area _50
Rooms
Basement Crawl Space
Interior
Interior Features Air Cleaner, Garage Door Opener, Granite, High Ceilings, Jetted Tub, Laundry, Soaking Tub, Vaulted Ceiling, Vinyl Floor, Wallto Wall Carpet, Wood Floors
Heating Forced Air90
Cooling Central Air, Heat Pump
Fireplaces Number 2
Fireplaces Type Gas
Appliance Builtin Oven, Convection Oven, Cook Island, Cooktop, Dishwasher, Disposal, Double Oven, Down Draft, Free Standing Refrigerator, Gas Appliances, Granite, Microwave, Plumbed For Ice Maker, Stainless Steel Appliance
Exterior
Exterior Feature Covered Deck, Fenced, Garden, Gas Hookup, Porch, Raised Beds, Sprinkler, Yard
Garage Attached
Garage Spaces 3.0
View Territorial
Roof Type Composition
Garage Yes
Building
Lot Description Corner Lot, Cul_de_sac, Level
Story 2
Foundation Concrete Perimeter
Sewer Public Sewer
Water Public Water
Level or Stories 2
Schools
Elementary Schools Union Ridge
Middle Schools View Ridge
High Schools Ridgefield
Others
Senior Community No
Acceptable Financing Cash, Conventional, FHA, VALoan
Listing Terms Cash, Conventional, FHA, VALoan
Read Less Info
Want to know what your home might be worth? Contact us for a FREE valuation!

Our team is ready to help you sell your home for the highest possible price ASAP

GET MORE INFORMATION

Principal Broker | Lic# 201210644
ted@beachdogrealestategroup.com
1915 NE Stucki Ave. Suite 250, Hillsboro, OR, 97006







