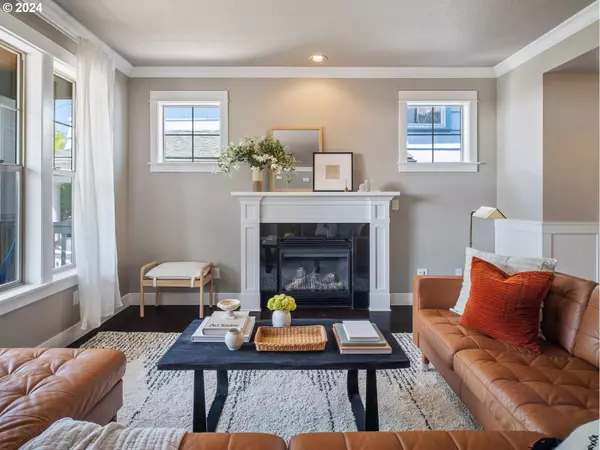Bought with Non Rmls Broker
$803,700
$829,900
3.2%For more information regarding the value of a property, please contact us for a free consultation.
4 Beds
3.1 Baths
2,674 SqFt
SOLD DATE : 09/26/2024
Key Details
Sold Price $803,700
Property Type Single Family Home
Sub Type Single Family Residence
Listing Status Sold
Purchase Type For Sale
Square Footage 2,674 sqft
Price per Sqft $300
Subdivision Arbor Lodge
MLS Listing ID 24159337
Sold Date 09/26/24
Style Contemporary, Craftsman
Bedrooms 4
Full Baths 3
Year Built 2014
Annual Tax Amount $10,651
Tax Year 2023
Lot Size 3,484 Sqft
Property Description
Nestled in the heart of Arbor Lodge, this 2014 Contemporary Craftsman with ADU offers the perfect blend of modern comfort and urban convenience. The main house features 3 bedrooms/2.5 bathrooms, highlighted by a spacious living room with fireplace, box beamed ceilings in the dining room, a modern kitchen with quartz countertops, newer stainless steel appliances, and a primary suite complete with an ensuite bathroom. Hardwood floors throughout the main level add warmth and elegance. Downstairs, a separate entrance leads to a well-appointed 1bedroom, 1bath ADU apartment, featuring a full kitchen, open living area, fireplace and convenient washer and dryer setup. This setup is perfect for generating rental income, intergenerational living or accommodating guests. Enjoy the peaceful surroundings of Arbor Lodge Park and the convenience of nearby shops, restaurants, and excellent public transportation options. Don't miss the opportunity to make this versatile property your new home in one of Portland's most sought-after neighborhoods.
Location
State OR
County Multnomah
Area _141
Zoning R5
Rooms
Basement Exterior Entry, Finished, Separate Living Quarters Apartment Aux Living Unit
Interior
Interior Features Accessory Dwelling Unit, Engineered Hardwood, Garage Door Opener, Laundry, Quartz, Separate Living Quarters Apartment Aux Living Unit, Soaking Tub, Wainscoting, Wallto Wall Carpet, Washer Dryer
Heating Forced Air
Cooling Central Air
Fireplaces Number 2
Fireplaces Type Gas
Appliance Dishwasher, Free Standing Gas Range, Free Standing Refrigerator, Island, Microwave, Pantry, Quartz, Range Hood, Stainless Steel Appliance
Exterior
Exterior Feature Covered Deck, Covered Patio, Deck, Fenced, Free Standing Hot Tub, Porch, Raised Beds, Yard
Garage Attached, TuckUnder
Garage Spaces 1.0
Roof Type Composition
Garage Yes
Building
Lot Description Level, Public Road
Story 3
Foundation Concrete Perimeter
Sewer Public Sewer
Water Public Water
Level or Stories 3
Schools
Elementary Schools Chief Joseph
Middle Schools Ockley Green
High Schools Jefferson
Others
Senior Community No
Acceptable Financing Cash, Conventional, FHA, VALoan
Listing Terms Cash, Conventional, FHA, VALoan
Read Less Info
Want to know what your home might be worth? Contact us for a FREE valuation!

Our team is ready to help you sell your home for the highest possible price ASAP

GET MORE INFORMATION

Principal Broker | Lic# 201210644
ted@beachdogrealestategroup.com
1915 NE Stucki Ave. Suite 250, Hillsboro, OR, 97006







