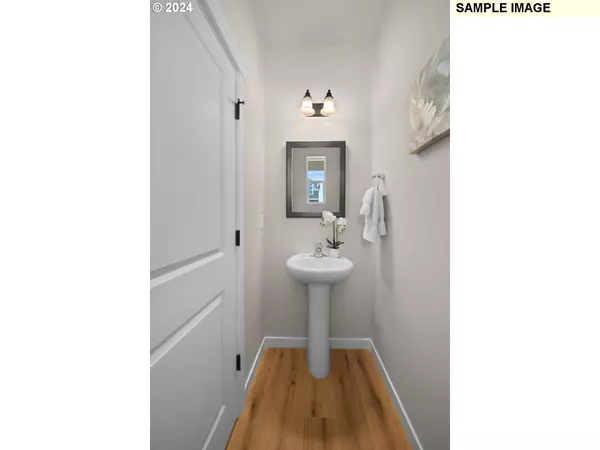Bought with Holt Homes Realty, LLC
$540,000
$554,960
2.7%For more information regarding the value of a property, please contact us for a free consultation.
3 Beds
2.1 Baths
1,783 SqFt
SOLD DATE : 10/04/2024
Key Details
Sold Price $540,000
Property Type Single Family Home
Sub Type Single Family Residence
Listing Status Sold
Purchase Type For Sale
Square Footage 1,783 sqft
Price per Sqft $302
Subdivision Ponderosa Ridge
MLS Listing ID 24293317
Sold Date 10/04/24
Style Stories2, Contemporary
Bedrooms 3
Full Baths 2
Condo Fees $58
HOA Fees $58/mo
Year Built 2024
Lot Size 6,098 Sqft
Property Description
Move-in Ready NEW CONSTRUCTION! Come visit Ponderosa Ridge and tour this 3 bed, 2 and 1/2 bath two story contemporary home. Great room layout with vaulted entryway, large pantry, and loads of storage downstairs. Upstairs includes 3 bedrooms and 2 full bath, open loft for duel living space, and full laundry. Large lot with room for gardens, dog run, storage shed, or room for small RV/boat! Located in a quiet area of the neighborhood, close to hiking trail leading to MLK Park. 15 minute bike ride to parts of OSU, stores, shopping, etc. Make sure to ask about available Incentives! Inside photos are of similar model home.
Location
State OR
County Benton
Area _220
Rooms
Basement Crawl Space
Interior
Interior Features High Ceilings, Laminate Flooring, Laundry, Vaulted Ceiling, Vinyl Floor, Wallto Wall Carpet
Heating Forced Air
Cooling Central Air
Fireplaces Number 1
Fireplaces Type Gas
Appliance Dishwasher, Disposal, Free Standing Gas Range, Gas Appliances, Island, Microwave, Pantry, Plumbed For Ice Maker, Quartz
Exterior
Exterior Feature Covered Patio, Fenced, Sprinkler, Yard
Garage Attached
Garage Spaces 2.0
View Territorial
Roof Type Composition
Garage Yes
Building
Lot Description Level, Sloped
Story 2
Foundation Concrete Perimeter, Pillar Post Pier
Sewer Public Sewer
Water Public Water
Level or Stories 2
Schools
Elementary Schools Bessie Coleman
Middle Schools Cheldelin
High Schools Cresent Valley
Others
Senior Community No
Acceptable Financing Cash, Conventional, FHA, VALoan
Listing Terms Cash, Conventional, FHA, VALoan
Read Less Info
Want to know what your home might be worth? Contact us for a FREE valuation!

Our team is ready to help you sell your home for the highest possible price ASAP

GET MORE INFORMATION

Principal Broker | Lic# 201210644
ted@beachdogrealestategroup.com
1915 NE Stucki Ave. Suite 250, Hillsboro, OR, 97006







