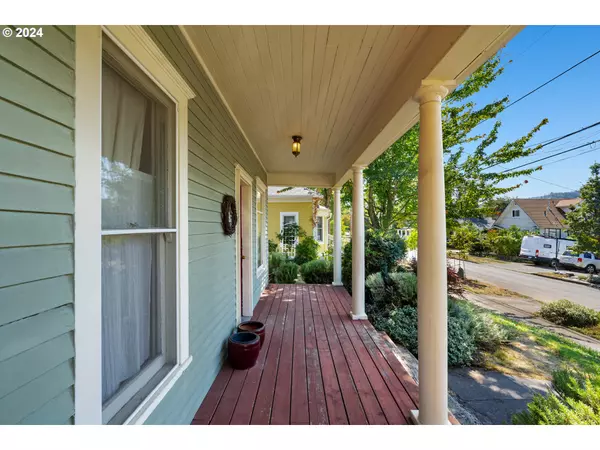Bought with Living Room Realty
$359,000
$359,000
For more information regarding the value of a property, please contact us for a free consultation.
1 Bed
1 Bath
864 SqFt
SOLD DATE : 10/04/2024
Key Details
Sold Price $359,000
Property Type Single Family Home
Sub Type Single Family Residence
Listing Status Sold
Purchase Type For Sale
Square Footage 864 sqft
Price per Sqft $415
Subdivision Cathedral Park
MLS Listing ID 24126667
Sold Date 10/04/24
Style Stories1, Bungalow
Bedrooms 1
Full Baths 1
Year Built 1910
Annual Tax Amount $2,956
Tax Year 2023
Lot Size 4,791 Sqft
Property Description
Discover the charm of this classic starter home nestled in the highly desirable Cathedral Park neighborhood. This cozy bungalow, brimming with architectural character and modern updates, offers an exceptional opportunity to add your personal touch. The home features a bright, spacious kitchen where you can enjoy the sunrise over the garden, and a wide front porch perfect for watching the sunset over Forest Park. The outdoor space is truly remarkable, boasting a large, private backyard surrounded by mature trees, wooden fences, and lush plantings. With ample space to garden or add a detached studio or ADU, the possibilities are endless. A long driveway provides plenty of parking for multiple vehicles. Inside, you'll find original fir floors and architect-designed renovations from 1988-89, including all-new wiring, plumbing, and sheetrock throughout. The home also features a freestanding gas fireplace, extensive Pratt & Larson tile in the kitchen and bathroom, and a Kohler double sink. The kitchen is large enough for entertaining and opens directly onto the backyard. The extra-spacious bedroom includes a walk-in closet, and the high-efficiency washer and dryer add modern convenience. Additionally, the tall, unfinished attic offers great potential for expansion. With views of Forest Park and the iconic St. Johns Bridge, this home is ideally located within a 10-minute walk to downtown St. Johns, Cathedral Park, the Willamette River, and convenient public transit options. This is your chance to own a piece of Portland's charm—schedule a viewing today!
Location
State OR
County Multnomah
Area _141
Zoning R5
Rooms
Basement Crawl Space
Interior
Interior Features Laundry, Washer Dryer, Wood Floors
Heating Gas Stove, Gravity
Fireplaces Number 1
Fireplaces Type Gas
Appliance Free Standing Range, Free Standing Refrigerator
Exterior
Exterior Feature Fenced, Porch, Yard
Garage Detached
Garage Spaces 1.0
View Park Greenbelt, Trees Woods
Roof Type Composition
Garage Yes
Building
Lot Description Level, Public Road
Story 1
Foundation Concrete Perimeter
Sewer Public Sewer
Water Public Water
Level or Stories 1
Schools
Elementary Schools Sitton
Middle Schools George
High Schools Roosevelt
Others
Senior Community No
Acceptable Financing Cash, Conventional, FHA, VALoan
Listing Terms Cash, Conventional, FHA, VALoan
Read Less Info
Want to know what your home might be worth? Contact us for a FREE valuation!

Our team is ready to help you sell your home for the highest possible price ASAP

GET MORE INFORMATION

Principal Broker | Lic# 201210644
ted@beachdogrealestategroup.com
1915 NE Stucki Ave. Suite 250, Hillsboro, OR, 97006







