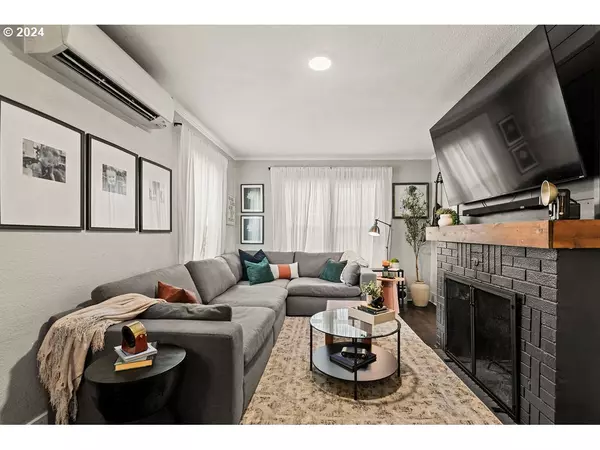Bought with John L. Scott Salem
$351,000
$339,989
3.2%For more information regarding the value of a property, please contact us for a free consultation.
2 Beds
1 Bath
1,620 SqFt
SOLD DATE : 10/04/2024
Key Details
Sold Price $351,000
Property Type Single Family Home
Sub Type Single Family Residence
Listing Status Sold
Purchase Type For Sale
Square Footage 1,620 sqft
Price per Sqft $216
MLS Listing ID 24213813
Sold Date 10/04/24
Style Stories2, Cottage
Bedrooms 2
Full Baths 1
Year Built 1933
Annual Tax Amount $2,086
Tax Year 2023
Lot Size 4,791 Sqft
Property Description
Welcome to this darling craftsman- bungalow in the heart of West Salem, where charm meets modern convenience. Featuring classic period details with built-ins, tall ceilings, and arched doorways, this completely remodeled home, exudes warmth and character. The spacious living room has original hardwood floors and a cozy wood-burning fireplace creating the perfect setting for relaxation. The large, open kitchen has stainless steel appliances, stunning cabinetry, and an adjacent light-filled dining area with sliders that lead to the private backyard. The primary bedroom on the main level showcases gorgeous vinyl flooring, offering both style and durability. A second bedroom and a full bath with a tub/shower combo complete the main level. The large, finished basement with laundry room, provides versatile options, perfect for a media room, office, or potential 3rd bedroom, complete with a walk-in close. Or utilize the separate exterior entrance to create the perfect ADU for additional income potential? Step outside to a fenced backyard featuring a deck, tool shed, and gas hookups, ideal for outdoor entertaining. Located just minutes from downtown Salem, this home offers easy access to fantastic restaurants, great schools, shopping, beautiful parks, and Salem Hospital.
Location
State OR
County Polk
Area _168
Rooms
Basement Exterior Entry, Finished
Interior
Interior Features Hardwood Floors, High Ceilings, Laundry, Vinyl Floor
Heating Ductless, Mini Split
Cooling Mini Split
Fireplaces Number 1
Fireplaces Type Wood Burning
Appliance Dishwasher, Free Standing Range, Free Standing Refrigerator, Range Hood, Stainless Steel Appliance
Exterior
Exterior Feature Deck, Fenced, Gas Hookup, Porch, Tool Shed, Yard
Garage Detached
Garage Spaces 1.0
Roof Type Composition
Garage Yes
Building
Lot Description Level, Trees
Story 2
Foundation Concrete Perimeter
Sewer Public Sewer
Water Public Water
Level or Stories 2
Schools
Elementary Schools Chapman Hill
Middle Schools Walker
High Schools West Salem
Others
Senior Community No
Acceptable Financing Cash, Conventional, FHA, VALoan
Listing Terms Cash, Conventional, FHA, VALoan
Read Less Info
Want to know what your home might be worth? Contact us for a FREE valuation!

Our team is ready to help you sell your home for the highest possible price ASAP

GET MORE INFORMATION

Principal Broker | Lic# 201210644
ted@beachdogrealestategroup.com
1915 NE Stucki Ave. Suite 250, Hillsboro, OR, 97006







