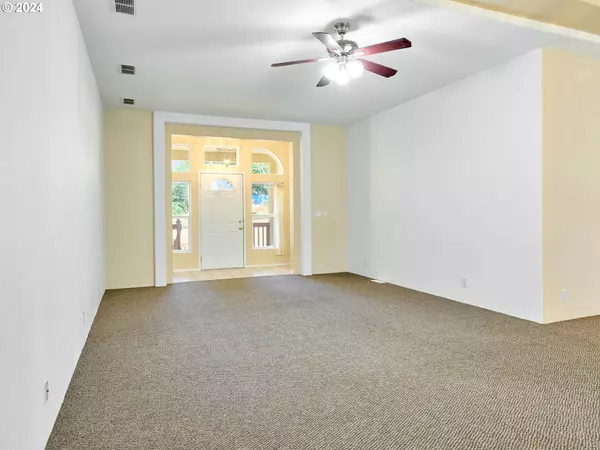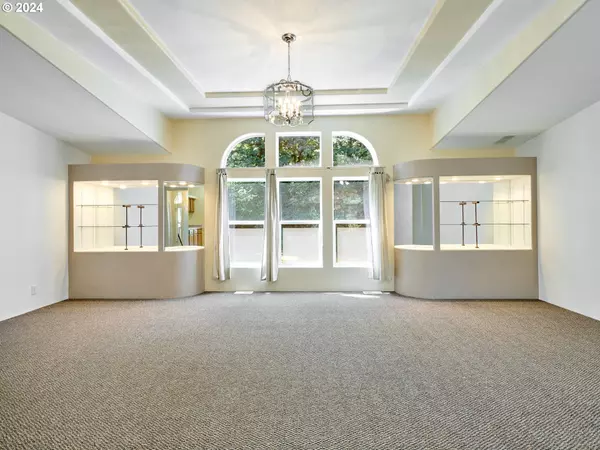Bought with Move Real Estate Inc
$559,900
$559,900
For more information regarding the value of a property, please contact us for a free consultation.
4 Beds
3 Baths
2,800 SqFt
SOLD DATE : 10/04/2024
Key Details
Sold Price $559,900
Property Type Manufactured Home
Sub Type Manufactured Homeon Real Property
Listing Status Sold
Purchase Type For Sale
Square Footage 2,800 sqft
Price per Sqft $199
MLS Listing ID 24596318
Sold Date 10/04/24
Style Triple Wide Manufactured
Bedrooms 4
Full Baths 3
Year Built 2000
Annual Tax Amount $3,388
Tax Year 2023
Lot Size 0.900 Acres
Property Description
Nestled on just under one acre of open lawn surrounded by mature trees, this well cared for home offers space for all. Retreat indoors to your central AC or head out for the outdoor space featuring a cozy fire pit, perfect for relaxing evenings under the stars. Inside, the home is thoughtfully designed with a functional layout. On one side, you'll find three inviting bedrooms, one of which includes its own private bathroom. The living spaces are plentiful, featuring both a living room and a separate family room complete with a propane gas stove insert, creating a warm and welcoming atmosphere. Especially useful for heat during any unexpected power outages. The large, open kitchen is ideal for entertaining, offering ample storage and counter space, including an island. The adjacent dining room features a slider that leads to a covered front deck. Easy access for serving your outdoor party. The main primary suite is situated on the opposite end of the home, providing a peaceful sanctuary with a private sitting room, walk-in closet, soaking tub, and a separate shower. Large windows throughout the home let in a bountiful amount of natural light, beautifully dappled by the shade of the mature trees outside. Additional features include new exterior paint in 2023, fiber cement siding & well pump replacement in 2022 originally producing 21gpm. The additional structure on the property is verified by the county as storage and is connected to water, electrical and septic.
Location
State OR
County Clackamas
Area _146
Zoning rrff5
Rooms
Basement Crawl Space
Interior
Interior Features Ceiling Fan, Laundry, Tile Floor, Vaulted Ceiling, Wallto Wall Carpet
Heating Forced Air
Cooling Central Air
Fireplaces Number 1
Fireplaces Type Insert, Propane
Appliance Dishwasher, Free Standing Range
Exterior
Exterior Feature Fire Pit, Outbuilding
View Territorial
Roof Type Composition
Garage No
Building
Lot Description Gentle Sloping, Public Road
Story 1
Foundation Skirting
Sewer Septic Tank
Water Well
Level or Stories 1
Schools
Elementary Schools Colton
Middle Schools Colton
High Schools Colton
Others
Senior Community No
Acceptable Financing Cash, Conventional, FHA, VALoan
Listing Terms Cash, Conventional, FHA, VALoan
Read Less Info
Want to know what your home might be worth? Contact us for a FREE valuation!

Our team is ready to help you sell your home for the highest possible price ASAP

GET MORE INFORMATION

Principal Broker | Lic# 201210644
ted@beachdogrealestategroup.com
1915 NE Stucki Ave. Suite 250, Hillsboro, OR, 97006







