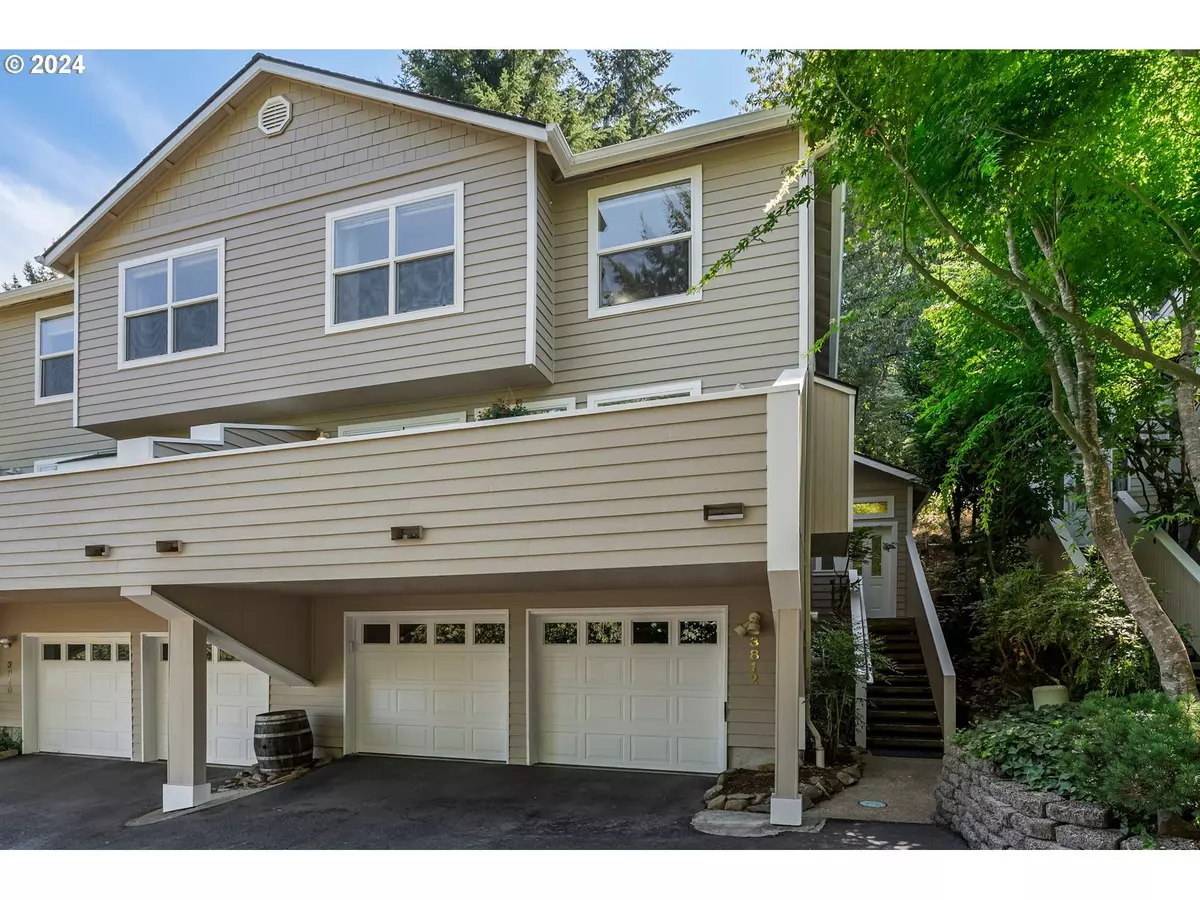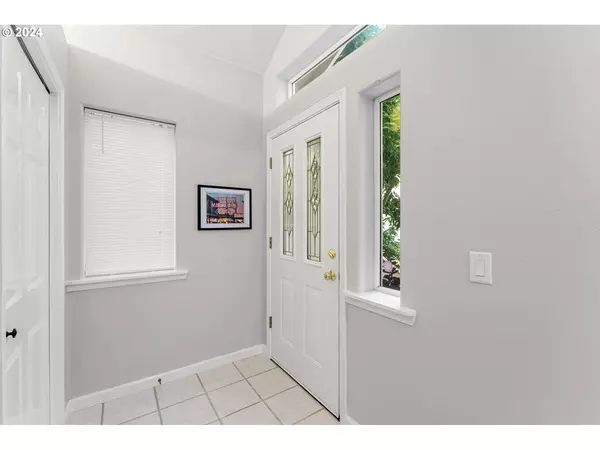Bought with United Real Estate Properties
$359,000
$359,000
For more information regarding the value of a property, please contact us for a free consultation.
2 Beds
2.1 Baths
1,403 SqFt
SOLD DATE : 10/07/2024
Key Details
Sold Price $359,000
Property Type Townhouse
Sub Type Townhouse
Listing Status Sold
Purchase Type For Sale
Square Footage 1,403 sqft
Price per Sqft $255
MLS Listing ID 24389288
Sold Date 10/07/24
Style Townhouse
Bedrooms 2
Full Baths 2
Condo Fees $517
HOA Fees $517/mo
Year Built 1998
Annual Tax Amount $4,511
Tax Year 2023
Property Description
Embrace nature and tranquil views. For those seeking a move-in ready townhouse with extra space, you’ll love the 2 bedrooms, 2.5 bathrooms,2 outdoor areas, and the convenience of an attached ample sized 2-car garage. Step inside to the main level and be greeted by a wall of windows and a glass sliding door that floods the space with natural light and frames the peaceful treetop vistas, complemented by a generous sized balcony with room for patio furniture. This outdoor area is perfect for enjoying a morning coffee or unwinding in the evening, allowing you to appreciate the lush greenery and the gentle sway of trees. Back inside, the living/dining room features a built-in bookshelf against a soundproof wall for added quietude. A well-sized kitchen is bright and open allowing you to cook and be a part of the company. A glass door leads out to the back patio; the perfect location for your barbecue, a shady spot to lounge in, and to listen to the birds’ flit from branch to branch adding a touch of liveliness to the scenery. Moving upstairs to the upper level, a world of comfort and elegance unfolds; the primary ensuite and second bedroom each have the serene tree lined views. For your utmost convenience, the washer and dryer are thoughtfully situated upstairs, and the charming nook is the ideal office location. Moving down to the lower level, the two-car garage has an extra storage room perfect for all the additional items that come out on rare occasions. Constructed in 1998, the recent upgrades include a new Roof 2021, Heat Pump 2018, Hot Water Heater 2019, along with exterior paint 2024.Enjoy the vibrant greens of foliage contrasting beautifully with the sky, offering picturesque and calming views, while nearby trails wait for your exploration.
Location
State OR
County Lane
Area _244
Zoning R-1
Interior
Interior Features Garage Door Opener, High Ceilings, Laminate Flooring, Laundry, Skylight, Tile Floor, Vaulted Ceiling, Wallto Wall Carpet, Washer Dryer
Heating Forced Air, Heat Pump
Cooling Central Air, Heat Pump
Appliance Dishwasher, Disposal, Free Standing Gas Range, Free Standing Refrigerator, Microwave, Pantry
Exterior
Exterior Feature Deck, Gas Hookup, Patio
Garage Attached
Garage Spaces 2.0
View Mountain, Trees Woods
Roof Type Composition
Garage Yes
Building
Story 3
Foundation Slab
Sewer Public Sewer
Water Public Water
Level or Stories 3
Schools
Elementary Schools Mccornack
Middle Schools Kennedy
High Schools Churchill
Others
Senior Community No
Acceptable Financing Cash, Conventional
Listing Terms Cash, Conventional
Read Less Info
Want to know what your home might be worth? Contact us for a FREE valuation!

Our team is ready to help you sell your home for the highest possible price ASAP

GET MORE INFORMATION

Principal Broker | Lic# 201210644
ted@beachdogrealestategroup.com
1915 NE Stucki Ave. Suite 250, Hillsboro, OR, 97006







