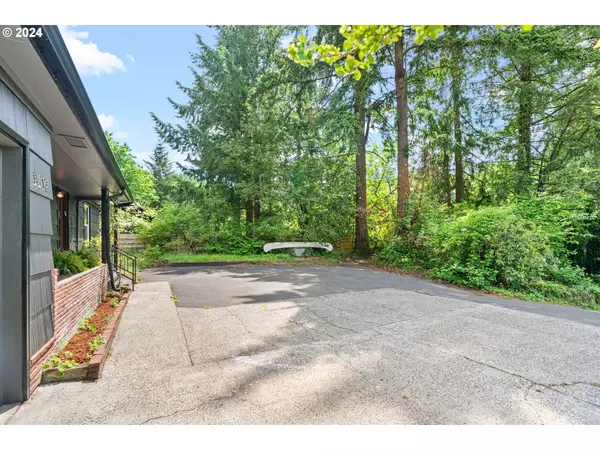Bought with Keller Williams Realty Professionals
$550,000
$529,000
4.0%For more information regarding the value of a property, please contact us for a free consultation.
2 Beds
1 Bath
972 SqFt
SOLD DATE : 10/07/2024
Key Details
Sold Price $550,000
Property Type Single Family Home
Sub Type Single Family Residence
Listing Status Sold
Purchase Type For Sale
Square Footage 972 sqft
Price per Sqft $565
Subdivision Multnomah Village
MLS Listing ID 24493455
Sold Date 10/07/24
Style Ranch
Bedrooms 2
Full Baths 1
Year Built 1952
Annual Tax Amount $6,243
Tax Year 2023
Lot Size 0.340 Acres
Property Description
Welcome to 8512 SW 45th Avenue, a soulful, serene, and private sanctuary nestled in a prime location. As you approach the freshly painted home, you'll be greeted by the majestic fir trees that grace both the front and back yards. Inside, the two-bedroom home offers comfortable bedrooms, one adorned with removable custom built-in bunk beds. With abundant natural light and a cozy wood-burning fireplace, this home radiates warmth and charm. The backyard is a true camp-like retreat, featuring 15-foot tall blueberry plants and a wide variety of fruit trees and berry bushes, lovingly planted to create a bountiful oasis with a farmer's market-like harvest each summer.Nestled on a generous and private 0.34-acre lot, this property includes a stunning backyard that serves as a bohemian, rustic spa-like retreat. Embrace the health benefits of Swedish kallbad cycle with a beautiful cedar sauna, perfect for relaxing. A romantic converted historic greenhouse has been transformed into a cold plunge, complemented by an outdoor shower for a refreshing experience. Additionally, the backyard studio offers a versatile space for creative pursuits or a cozy campout bedroom. The trampoline, custom-built treehouse, wandering paths, and picnic shelters make are designed for adventure and fun!Conveniently situated near Multnomah Village's vibrant restaurants and shops, Gabriel Park's bike trails and playgrounds, the Southwest Community Center's pool, and Woods Memorial Park's scenic hiking paths. [Home Energy Score = 6. HES Report at https://rpt.greenbuildingregistry.com/hes/OR10229201]
Location
State OR
County Multnomah
Area _148
Zoning 148
Rooms
Basement Crawl Space
Interior
Interior Features Furnished, Hardwood Floors, Laundry, Tile Floor, Wood Floors
Heating Forced Air
Fireplaces Number 1
Fireplaces Type Wood Burning
Appliance Convection Oven, Dishwasher, Free Standing Refrigerator, Tile
Exterior
Exterior Feature Fire Pit, Guest Quarters, Raised Beds, Sauna, Tool Shed, Workshop, Yard
Garage Attached
Garage Spaces 1.0
View Trees Woods
Garage Yes
Building
Lot Description Private, Trees
Story 1
Sewer Public Sewer
Water Public Water
Level or Stories 1
Schools
Elementary Schools Maplewood
Middle Schools Jackson
High Schools Ida B Wells
Others
Senior Community No
Acceptable Financing Cash, Conventional, FHA
Listing Terms Cash, Conventional, FHA
Read Less Info
Want to know what your home might be worth? Contact us for a FREE valuation!

Our team is ready to help you sell your home for the highest possible price ASAP

GET MORE INFORMATION

Principal Broker | Lic# 201210644
ted@beachdogrealestategroup.com
1915 NE Stucki Ave. Suite 250, Hillsboro, OR, 97006







