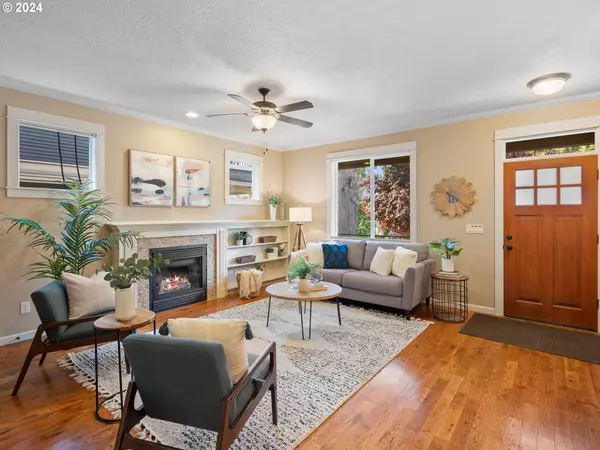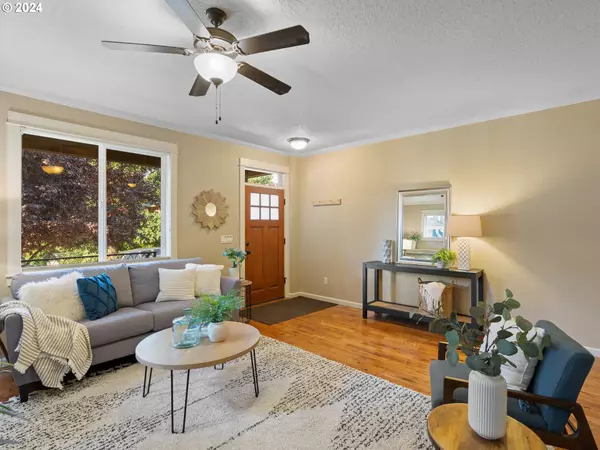Bought with Real Broker
$711,000
$699,000
1.7%For more information regarding the value of a property, please contact us for a free consultation.
4 Beds
2.1 Baths
2,015 SqFt
SOLD DATE : 10/04/2024
Key Details
Sold Price $711,000
Property Type Single Family Home
Sub Type Single Family Residence
Listing Status Sold
Purchase Type For Sale
Square Footage 2,015 sqft
Price per Sqft $352
Subdivision Creston-Kenilworth
MLS Listing ID 24632748
Sold Date 10/04/24
Style Traditional
Bedrooms 4
Full Baths 2
Year Built 2011
Annual Tax Amount $8,468
Tax Year 2023
Lot Size 4,791 Sqft
Property Description
Terrific traditional in trendy area. Quaint porch. The living room welcomes with handsome hardwoods, built-ins, and a gas fireplace. Comfortable and cozy. The kitchen has an inviting island, gas appliances and gorgeous granite. The patio off the family room provides access to the fully fenced backyard. Upstairs boasts 4 bedrooms, 2 baths, and a laundry room. The primary suite is spacious with high ceilings. Dine on Division. Wander around Woodstock. Nearby parks include Creston City Park and Kenilworth Park. Walk score of 76. Bike score of 91. Sun soaking solar panels minimizing your monthly payments seal the deal. A superb SE Portland home. Open Sunday, 9/8 12-2pm [Home Energy Score = 9. HES Report at https://rpt.greenbuildingregistry.com/hes/OR10232857]
Location
State OR
County Multnomah
Area _143
Zoning R2.5
Rooms
Basement Crawl Space
Interior
Interior Features Ceiling Fan, Engineered Hardwood, Garage Door Opener, Granite, Laundry, Plumbed For Central Vacuum, Wallto Wall Carpet, Washer Dryer
Heating Forced Air
Cooling Central Air
Fireplaces Number 1
Fireplaces Type Gas
Appliance Dishwasher, Disposal, Free Standing Gas Range, Free Standing Refrigerator, Granite, Island, Microwave
Exterior
Exterior Feature Fenced, Patio, Porch, Yard
Garage Attached
Garage Spaces 2.0
Roof Type Composition
Garage Yes
Building
Story 2
Sewer Public Sewer
Water Public Water
Level or Stories 2
Schools
Elementary Schools Grout
Middle Schools Hosford
High Schools Cleveland
Others
Senior Community No
Acceptable Financing Cash, Conventional, FHA, VALoan
Listing Terms Cash, Conventional, FHA, VALoan
Read Less Info
Want to know what your home might be worth? Contact us for a FREE valuation!

Our team is ready to help you sell your home for the highest possible price ASAP

GET MORE INFORMATION

Principal Broker | Lic# 201210644
ted@beachdogrealestategroup.com
1915 NE Stucki Ave. Suite 250, Hillsboro, OR, 97006







