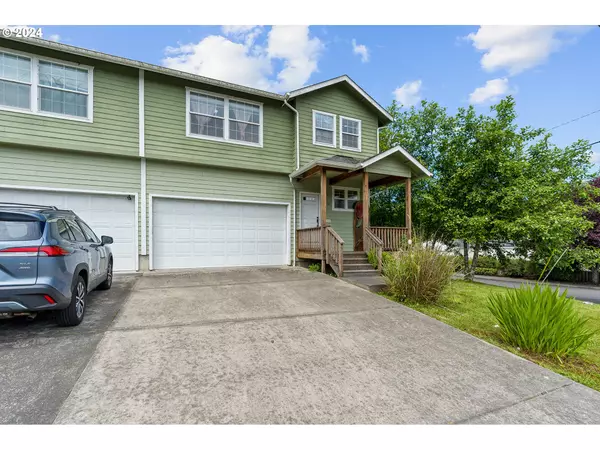Bought with Windermere Realty Trust
$425,000
$430,000
1.2%For more information regarding the value of a property, please contact us for a free consultation.
3 Beds
2.1 Baths
1,803 SqFt
SOLD DATE : 09/20/2024
Key Details
Sold Price $425,000
Property Type Townhouse
Sub Type Townhouse
Listing Status Sold
Purchase Type For Sale
Square Footage 1,803 sqft
Price per Sqft $235
MLS Listing ID 24650704
Sold Date 09/20/24
Style Stories2, Townhouse
Bedrooms 3
Full Baths 2
Year Built 2005
Annual Tax Amount $3,053
Tax Year 2023
Lot Size 3,920 Sqft
Property Description
Experience coastal living at its finest! This stunning attached residence, offers the perfect balance between tranquility and convenience. Nestled away from the hustle and bustle of vacation traffic, yet just minutes from the heart of Seaside promenade, this home provides a serene living environment with easy access to local amenities. Enter this beautifully maintained home and be captivated by the thoughtfully curated design inspired by Coastal Living Magazine. Every detail, from the soothing paint colors to the charming decor, has been carefully selected to evoke a sense of relaxation and seaside charm. The property can be sold fully furnished, making it ready for you to enjoy the coastal-inspired decor from day one. The spacious open floor plan creates a bright and airy atmosphere, filled with natural light. The living area, complemented by a cozy fireplace, is perfect for comfortable evenings.The kitchen's practical layout is equipped with a center island, stainless steel fridge and range, and ample cabinetry, providing both functionality and style. Whether you're preparing a casual breakfast or a gourmet dinner, this kitchen makes cooking a pleasure. The dining area features a glass slider that opens to the deck, creating a seamless indoor-outdoor flow. Your private deck and backyard provides a serene backdrop for outdoor dining, relaxation, or gardening. Upstairs, the versatile loft area provides a flexible space that can be adapted to suit your needs, whether it's a home office, creative studio, or additional living area. The primary bedroom is a peaceful retreat, complete with an ensuite bathroom and a spacious walk-in closet. Two additional bedrooms, a full bath, and a half bath ensure plenty of space for eveEnjoy the freedom of your home with no HOA fees! Don't miss this opportunity to experience the best of coastal living.
Location
State OR
County Clatsop
Area _188
Rooms
Basement Crawl Space
Interior
Interior Features Furnished, Garage Door Opener, Laminate Flooring, Washer Dryer
Heating Forced Air
Fireplaces Number 1
Fireplaces Type Gas
Appliance Dishwasher, Free Standing Range, Free Standing Refrigerator, Microwave, Plumbed For Ice Maker, Stainless Steel Appliance
Exterior
Exterior Feature Deck, Yard
Garage Attached
Garage Spaces 2.0
View Territorial
Roof Type Composition
Parking Type Driveway, Off Street
Garage Yes
Building
Lot Description Corner Lot
Story 2
Sewer Public Sewer
Water Public Water
Level or Stories 2
Schools
Elementary Schools Other
Middle Schools Seaside
High Schools Seaside
Others
Senior Community No
Acceptable Financing Cash, Conventional, FHA, VALoan
Listing Terms Cash, Conventional, FHA, VALoan
Read Less Info
Want to know what your home might be worth? Contact us for a FREE valuation!

Our team is ready to help you sell your home for the highest possible price ASAP

GET MORE INFORMATION

Principal Broker | Lic# 201210644
ted@beachdogrealestategroup.com
1915 NE Stucki Ave. Suite 250, Hillsboro, OR, 97006







