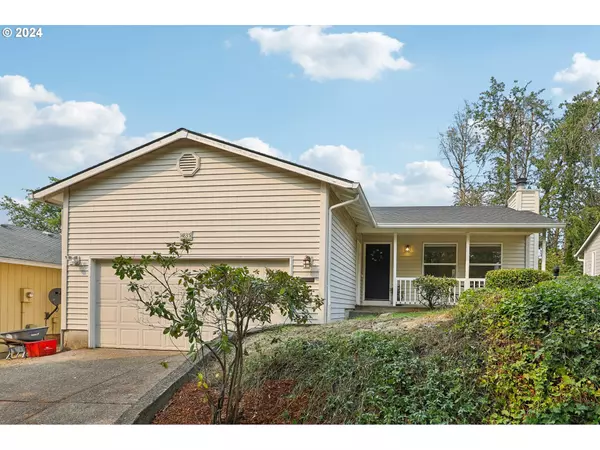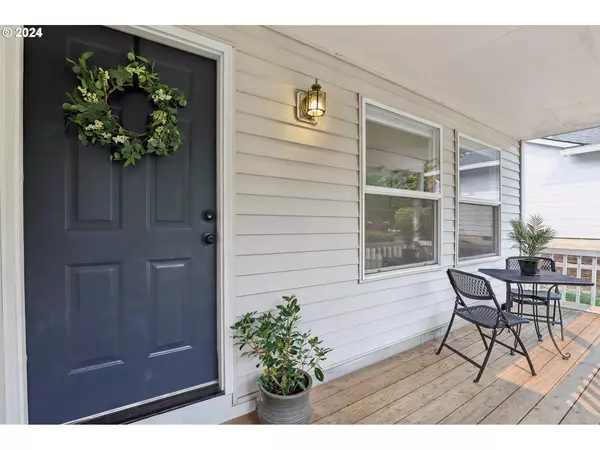Bought with Premiere Property Group, LLC
$487,000
$487,000
For more information regarding the value of a property, please contact us for a free consultation.
3 Beds
2 Baths
1,200 SqFt
SOLD DATE : 10/08/2024
Key Details
Sold Price $487,000
Property Type Single Family Home
Sub Type Single Family Residence
Listing Status Sold
Purchase Type For Sale
Square Footage 1,200 sqft
Price per Sqft $405
MLS Listing ID 24241396
Sold Date 10/08/24
Style Stories1, Ranch
Bedrooms 3
Full Baths 2
Year Built 1992
Annual Tax Amount $5,012
Tax Year 2023
Lot Size 6,098 Sqft
Property Description
Discover your perfect home in this charming one-level ranch in a sought-after Beaverton neighborhood! This move-in ready gem boasts three spacious bedrooms and two full baths, offering comfort and convenience for every lifestyle. The heart of the home, a modern kitchen, features sleek granite countertops and ample space for meal prep and entertaining. Enjoy the airy ambiance with vaulted ceilings throughout, and appreciate the brand-new carpet underfoot. The garage is a standout with its abundant storage and shelving, perfect for keeping your belongings organized and easily accessible. Outside, you'll find plenty of room for gardening and creating your personal outdoor retreat. This home is ideally situated just minutes from shopping centers, 24-hour fitness facilities, Nike, Intel, fine dining, parks, and public transportation, ensuring that all your needs are met effortlessly. Plus, with quick and easy access to major highways, commuting is a breeze. Don't miss out on this opportunity to own a beautiful home in a prime location—schedule your tour today and experience the best of Beaverton living! New furnace and AC installed in 2024!
Location
State OR
County Washington
Area _150
Rooms
Basement Crawl Space
Interior
Interior Features Laundry, Vaulted Ceiling, Wallto Wall Carpet, Washer Dryer
Heating Forced Air
Cooling Central Air
Fireplaces Number 1
Fireplaces Type Wood Burning
Appliance Cooktop, Dishwasher, Disposal, Free Standing Refrigerator, Granite, Stainless Steel Appliance
Exterior
Exterior Feature Deck, Fenced, Garden, Patio, Yard
Garage Attached
Garage Spaces 2.0
Roof Type Composition
Garage Yes
Building
Lot Description Level, Private
Story 1
Sewer Public Sewer
Water Public Water
Level or Stories 1
Schools
Elementary Schools Chehalem
Middle Schools Mountain View
High Schools Mountainside
Others
Senior Community No
Acceptable Financing Cash, Conventional, FHA, VALoan
Listing Terms Cash, Conventional, FHA, VALoan
Read Less Info
Want to know what your home might be worth? Contact us for a FREE valuation!

Our team is ready to help you sell your home for the highest possible price ASAP

GET MORE INFORMATION

Principal Broker | Lic# 201210644
ted@beachdogrealestategroup.com
1915 NE Stucki Ave. Suite 250, Hillsboro, OR, 97006







