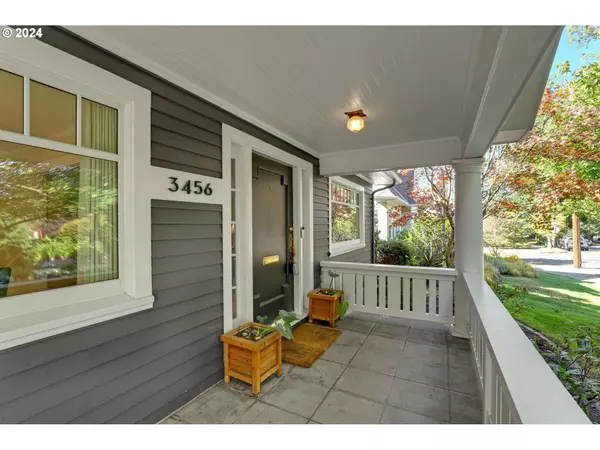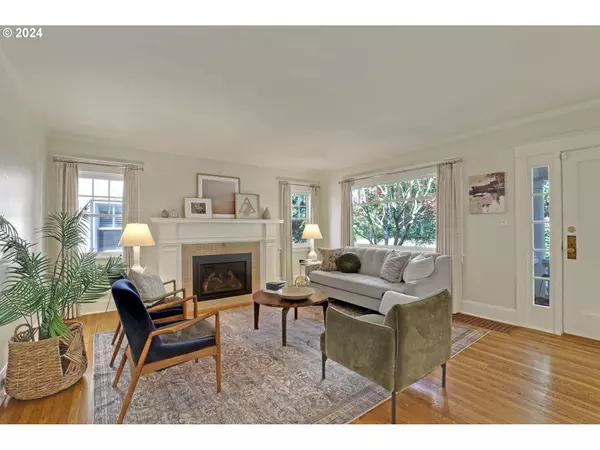Bought with Real Broker
$1,150,000
$1,199,000
4.1%For more information regarding the value of a property, please contact us for a free consultation.
3 Beds
2 Baths
3,205 SqFt
SOLD DATE : 10/09/2024
Key Details
Sold Price $1,150,000
Property Type Single Family Home
Sub Type Single Family Residence
Listing Status Sold
Purchase Type For Sale
Square Footage 3,205 sqft
Price per Sqft $358
Subdivision Laurelhurst
MLS Listing ID 24056514
Sold Date 10/09/24
Style Bungalow, Craftsman
Bedrooms 3
Full Baths 2
Year Built 1924
Annual Tax Amount $9,701
Tax Year 2023
Lot Size 4,791 Sqft
Property Description
The Laurelhurst Craftsman everyone is looking for! This broad shouldered 1924 stunner has been pampered and updated to create modern spaces with vintage warmth and quality. 2 main floor bedrooms and a full main floor bath offer one-level living as an option. Expansive primary suite upstairs with office/nursery space. Detached studio (converted garage) offers great flexibility (gym/work from home/media room/family room). Top Shelf 'Howells Architecture + Design' designed the award winning backyard (Project featured at Dwell.com, Houzz, and was a finalist for the Gardenista/Remodelista Considered Design Awards) They also did the kitchen, the dormer addition and upstairs primary suite, as well as the replacement of the old garage with a new home office/studio. Located on tree lined Pacific Street, this is Laurelhurst living at its best... (***Last photos of yard are not current - they are from Architect Michael Howells website to show how it was designed with Scotch Moss + fragrant Corsican Mint between the pavers - dog life required the removal, but would be lovely to replace!) [Home Energy Score = 4. HES Report at https://rpt.greenbuildingregistry.com/hes/OR10231819]
Location
State OR
County Multnomah
Area _142
Rooms
Basement Finished
Interior
Interior Features Hardwood Floors, High Ceilings, Laundry, Quartz, Tile Floor, Wood Floors
Heating Forced Air
Cooling Central Air
Fireplaces Number 1
Fireplaces Type Gas
Appliance Dishwasher, Disposal, Gas Appliances
Exterior
Exterior Feature Fenced, Free Standing Hot Tub, Outbuilding, Patio, Porch, Sprinkler, Yard
Garage Converted
Roof Type Composition
Garage Yes
Building
Story 2
Sewer Public Sewer
Water Public Water
Level or Stories 2
Schools
Elementary Schools Laurelhurst
Middle Schools Laurelhurst
High Schools Grant
Others
Senior Community No
Acceptable Financing Cash, Conventional
Listing Terms Cash, Conventional
Read Less Info
Want to know what your home might be worth? Contact us for a FREE valuation!

Our team is ready to help you sell your home for the highest possible price ASAP

GET MORE INFORMATION

Principal Broker | Lic# 201210644
ted@beachdogrealestategroup.com
1915 NE Stucki Ave. Suite 250, Hillsboro, OR, 97006







