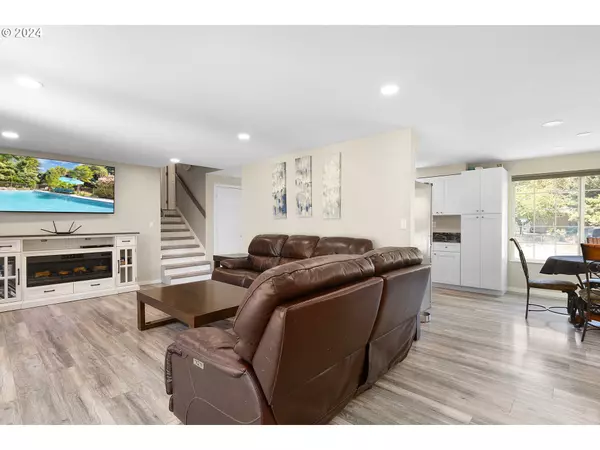Bought with Kelly Right Real Estate of Portland, LLC
$442,500
$439,900
0.6%For more information regarding the value of a property, please contact us for a free consultation.
3 Beds
2 Baths
1,348 SqFt
SOLD DATE : 10/09/2024
Key Details
Sold Price $442,500
Property Type Single Family Home
Sub Type Single Family Residence
Listing Status Sold
Purchase Type For Sale
Square Footage 1,348 sqft
Price per Sqft $328
MLS Listing ID 24138027
Sold Date 10/09/24
Style Contemporary
Bedrooms 3
Full Baths 2
Year Built 1972
Annual Tax Amount $3,212
Tax Year 2023
Lot Size 0.310 Acres
Property Description
Discover this charming home in the heart of Hucrest, perfectly situated on a large, fenced corner lot. The updated kitchen features elegant granite countertops, stainless-steel appliances, and updated laminate flooring that flows throughout the home. The updated main bathroom offers a stylish tile tub and floors. Enjoy spacious bedrooms and a primary bedroom with an updated en-suite bathroom. Living room has a cozy woodburning fireplace and two French doors that lead to the incredibly private backyard. It has a spacious covered Trex deck overlooking a fenced inground pool surrounded by mature landscaping and raised garden beds. Property includes energy efficient solar panels to utilize the sun exposure and reduce your cost of living. Enjoy tasty plum and cherry trees. Additionally, there's ample space for RV parking and other toys next to the garage. Don't miss the bonus room in garage that could be used as an office, canning room, hobby room or workshop. Open House Saturday 12 to 2pm (8/3/2024)
Location
State OR
County Douglas
Area _252
Zoning R7.5
Rooms
Basement Crawl Space
Interior
Interior Features Garage Door Opener, Granite, Laminate Flooring, Tile Floor
Heating Forced Air
Cooling Central Air
Fireplaces Type Wood Burning
Appliance Dishwasher, Disposal, Free Standing Gas Range, Granite, Microwave, Plumbed For Ice Maker, Stainless Steel Appliance
Exterior
Exterior Feature Covered Deck, Fenced, In Ground Pool, Raised Beds, R V Parking, Sprinkler, Tool Shed, Yard
Garage Attached
Garage Spaces 2.0
View Trees Woods
Roof Type Composition
Garage Yes
Building
Lot Description Level
Story 2
Foundation Concrete Perimeter
Sewer Public Sewer
Water Public Water
Level or Stories 2
Schools
Elementary Schools Hucrest
Middle Schools Joseph Lane
High Schools Roseburg
Others
Senior Community No
Acceptable Financing Cash, Conventional, FHA, USDALoan, VALoan
Listing Terms Cash, Conventional, FHA, USDALoan, VALoan
Read Less Info
Want to know what your home might be worth? Contact us for a FREE valuation!

Our team is ready to help you sell your home for the highest possible price ASAP

GET MORE INFORMATION

Principal Broker | Lic# 201210644
ted@beachdogrealestategroup.com
1915 NE Stucki Ave. Suite 250, Hillsboro, OR, 97006







