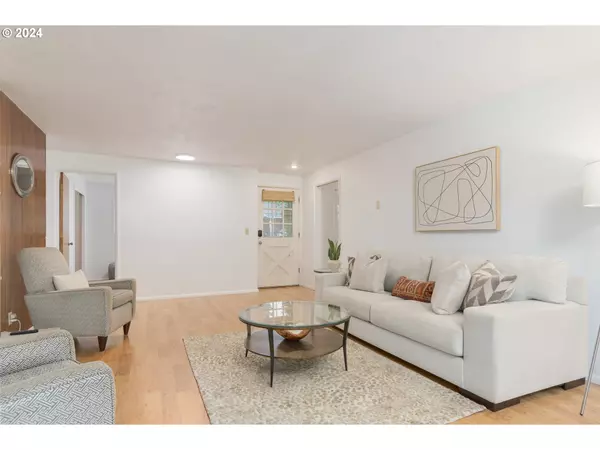Bought with RE/MAX Integrity
$521,000
$499,000
4.4%For more information regarding the value of a property, please contact us for a free consultation.
3 Beds
2.1 Baths
1,666 SqFt
SOLD DATE : 10/09/2024
Key Details
Sold Price $521,000
Property Type Single Family Home
Sub Type Single Family Residence
Listing Status Sold
Purchase Type For Sale
Square Footage 1,666 sqft
Price per Sqft $312
MLS Listing ID 24595773
Sold Date 10/09/24
Style Ranch
Bedrooms 3
Full Baths 2
Year Built 1965
Annual Tax Amount $4,750
Tax Year 2023
Lot Size 6,534 Sqft
Property Description
More than meets the eye! Enjoy easy living in this lovely, one story ranch home with walk/bike proximity to shopping, schools, parks, and trails in sought after south Eugene. Newer laminate floors throughout most of home blend nicely with the original wood floors in the guest bedrooms. Other updates include whole house heat pump with AC, vinyl windows throughout most of the rooms, updated main electric panel in 2019. The floor plan functions well with a large living room featuring a fireplace with gas insert, built-in storage for media/books/collections, and a sliding door to the back patio. A true primary suite offers dual closets, one walk-in, full bathroom with shower, and door to back patio. A welcoming dining area is large enough to host gatherings or provides space for future enlargement of kitchen footprint. A former garage conversion provides a great family room with new flooring and is filled with storage cabinets and features an updated electric stove, as well as exterior door to the back yard. The other half of garage, not converted, allows for additional enclosed storage space. The adorable yard is just the right size for a variety of uses - raised beds, strawberries, blueberries, open yard space both front and back, plus fully fenced back yard. All appliances included. This clean, move-in ready home is ready for its new owners!
Location
State OR
County Lane
Area _243
Rooms
Basement Crawl Space
Interior
Interior Features Hardwood Floors, Laminate Flooring, Laundry, Vinyl Floor, Washer Dryer
Heating Forced Air, Heat Pump
Cooling Heat Pump
Fireplaces Number 2
Fireplaces Type Electric, Gas, Insert
Appliance Dishwasher, Disposal, Free Standing Range, Free Standing Refrigerator, Range Hood, Stainless Steel Appliance
Exterior
Exterior Feature Fenced, Patio, Raised Beds, Tool Shed, Yard
Garage PartiallyConvertedtoLivingSpace
Garage Spaces 2.0
Roof Type Composition
Garage Yes
Building
Lot Description Level
Story 1
Sewer Public Sewer
Water Public Water
Level or Stories 1
Schools
Elementary Schools Edgewood
Middle Schools Spencer Butte
High Schools South Eugene
Others
Senior Community No
Acceptable Financing Cash, Conventional, FHA, VALoan
Listing Terms Cash, Conventional, FHA, VALoan
Read Less Info
Want to know what your home might be worth? Contact us for a FREE valuation!

Our team is ready to help you sell your home for the highest possible price ASAP

GET MORE INFORMATION

Principal Broker | Lic# 201210644
ted@beachdogrealestategroup.com
1915 NE Stucki Ave. Suite 250, Hillsboro, OR, 97006







