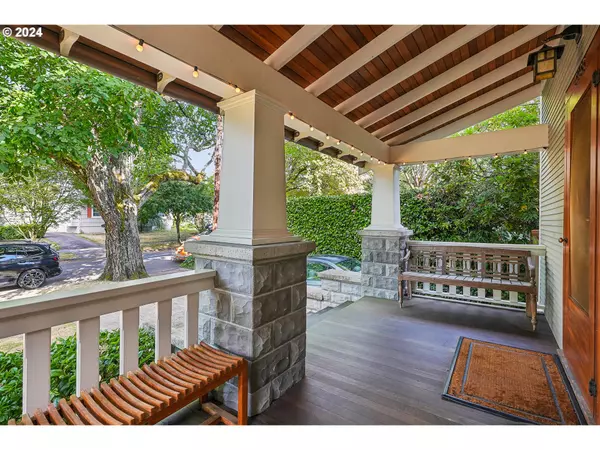Bought with Opt
$964,900
$964,900
For more information regarding the value of a property, please contact us for a free consultation.
4 Beds
2.1 Baths
3,592 SqFt
SOLD DATE : 10/09/2024
Key Details
Sold Price $964,900
Property Type Single Family Home
Sub Type Single Family Residence
Listing Status Sold
Purchase Type For Sale
Square Footage 3,592 sqft
Price per Sqft $268
Subdivision Overlook Triangle
MLS Listing ID 24023294
Sold Date 10/09/24
Style Craftsman
Bedrooms 4
Full Baths 2
Year Built 1910
Annual Tax Amount $4,994
Tax Year 2023
Lot Size 5,227 Sqft
Property Description
Grand, Old Portland 1910 Craftsman brimming with history, character and charm, located in the highly sought after Overlook Triangle. This home has been lovingly restored over many years with great care and extraordinary attention to detail. Quality upgrades and pride of ownership are readily apparent, inside and out. Sweet street lined with century-old trees create a lush canopy under which this home is nestled, offering tranquil, leafy green views. Original box cove ceiling in living room plus intact, original woodwork throughout. Restored original exterior siding. The list of updates at this property is long; updated kitchen, bathrooms, many newer windows, HVAC, paint, gas fireplace, custom built-ins and more. Top floor family room with vaulted ceilings, newly refinished wood floors and sauna could also be used as primary suite. Brand new sewer line installed Aug. 2024. Plenty of storage throughout plus a full basement. The professionally designed yard is mature, manicured and very private in back. You'll be hard pressed to find a more cared for, move-in ready home in such an amazing location, close to shopping, restaurants and easy freeway access. This is the one you've been waiting for, tour it today! [Home Energy Score = 1. HES Report at https://rpt.greenbuildingregistry.com/hes/OR10232839]
Location
State OR
County Multnomah
Area _141
Rooms
Basement Full Basement, Unfinished
Interior
Interior Features Floor3rd, Floor4th, Hardwood Floors, Heated Tile Floor, High Ceilings, High Speed Internet, Laundry, Skylight, Tile Floor, Wainscoting, Wood Floors
Heating Forced Air
Cooling Central Air
Fireplaces Number 1
Fireplaces Type Gas
Appliance Builtin Range, Convection Oven, Dishwasher, Disposal, Free Standing Refrigerator, Gas Appliances, Instant Hot Water, Pantry, Range Hood, Solid Surface Countertop, Stainless Steel Appliance
Exterior
Exterior Feature Deck, Fire Pit, Patio, Porch, Yard
View City, Territorial, Trees Woods
Roof Type Composition
Garage No
Building
Lot Description Level, Trees
Story 4
Foundation Concrete Perimeter
Sewer Public Sewer
Water Public Water
Level or Stories 4
Schools
Elementary Schools Beach
Middle Schools Ockley Green
High Schools Roosevelt
Others
Senior Community No
Acceptable Financing Cash, Conventional
Listing Terms Cash, Conventional
Read Less Info
Want to know what your home might be worth? Contact us for a FREE valuation!

Our team is ready to help you sell your home for the highest possible price ASAP

GET MORE INFORMATION

Principal Broker | Lic# 201210644
ted@beachdogrealestategroup.com
1915 NE Stucki Ave. Suite 250, Hillsboro, OR, 97006







