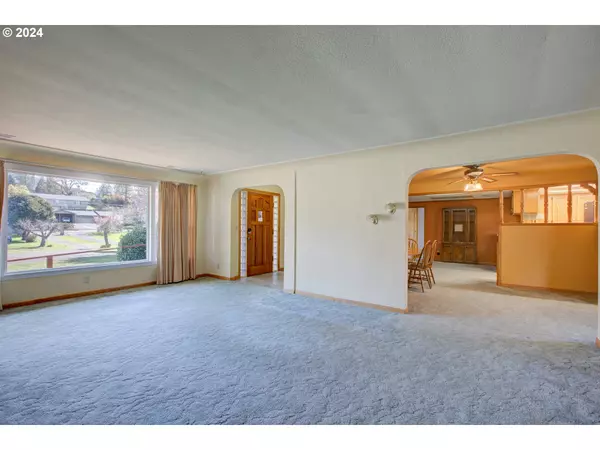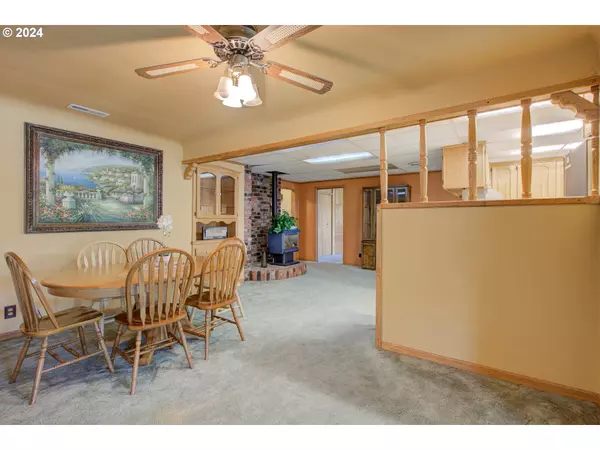Bought with RE/MAX Integrity
$511,200
$499,999
2.2%For more information regarding the value of a property, please contact us for a free consultation.
3 Beds
1 Bath
2,396 SqFt
SOLD DATE : 10/10/2024
Key Details
Sold Price $511,200
Property Type Single Family Home
Sub Type Single Family Residence
Listing Status Sold
Purchase Type For Sale
Square Footage 2,396 sqft
Price per Sqft $213
MLS Listing ID 24541881
Sold Date 10/10/24
Style Stories1
Bedrooms 3
Full Baths 1
Condo Fees $387
HOA Fees $32/ann
Year Built 1951
Annual Tax Amount $3,922
Tax Year 2023
Lot Size 0.890 Acres
Property Description
Discover the serene beauty of living on the backwaters of the North Umpqua River at 374 Pioneer Way, Winchester, OR. This captivating 3BR 1BA home spans 2396Sqft on a generous .89 acre lot, offering unparalleled views and direct access to river activities. The property is designed to maximize enjoyment of its natural surroundings, featuring a spacious layout that invites the outdoors in. The home includes a 2-car garage complemented by a workshop, catering to all your storage and hobby needs. Additionally, a large tool shed enhances the functionality of the outdoor space. Unique to this property is a detached room complete with a bathroom, presenting a versatile space that could serve as an art studio, home office, or guest suite, depending on your needs. The circular driveway ensures ample parking for guests, making this home perfect for hosting gatherings or enjoying peaceful solitude. Located conveniently close to Winchester Elementary School and Maple Corner Montessori, and just a stone's throw from the scenic Amacher Park, this home combines the tranquility of riverfront living with the convenience of nearby amenities. Embrace the opportunity to make this dreamy riverside retreat your own and start creating memories by the water. OR, divide, build out front and keep the river home for you!
Location
State OR
County Douglas
Area _251
Rooms
Basement Crawl Space
Interior
Interior Features Jetted Tub, Wallto Wall Carpet
Heating Forced Air
Cooling Central Air
Fireplaces Number 3
Fireplaces Type Gas, Wood Burning
Appliance Dishwasher, Free Standing Range, Free Standing Refrigerator, Granite
Exterior
Exterior Feature Free Standing Hot Tub, R V Parking, Second Garage, Tool Shed, Workshop, Yard
Garage Attached
Garage Spaces 2.0
Waterfront Yes
Waterfront Description RiverFront
View River
Roof Type Composition
Garage Yes
Building
Lot Description Level
Story 1
Foundation Concrete Perimeter
Sewer Public Sewer
Water Public Water
Level or Stories 1
Schools
Elementary Schools Winchester
Middle Schools Joseph Lane
High Schools Roseburg
Others
Senior Community No
Acceptable Financing Cash, Conventional
Listing Terms Cash, Conventional
Read Less Info
Want to know what your home might be worth? Contact us for a FREE valuation!

Our team is ready to help you sell your home for the highest possible price ASAP

GET MORE INFORMATION

Principal Broker | Lic# 201210644
ted@beachdogrealestategroup.com
1915 NE Stucki Ave. Suite 250, Hillsboro, OR, 97006







