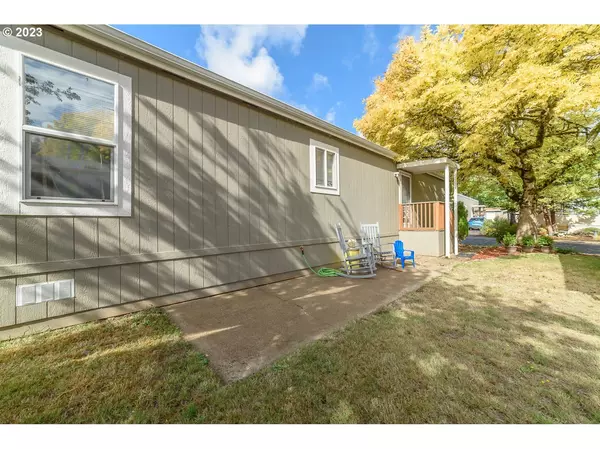Bought with Hybrid Real Estate
$52,000
$55,000
5.5%For more information regarding the value of a property, please contact us for a free consultation.
2 Beds
2 Baths
738 SqFt
SOLD DATE : 10/04/2024
Key Details
Sold Price $52,000
Property Type Manufactured Home
Sub Type Manufactured Homein Park
Listing Status Sold
Purchase Type For Sale
Square Footage 738 sqft
Price per Sqft $70
MLS Listing ID 24608928
Sold Date 10/04/24
Style Stories1, Single Wide Manufactured
Bedrooms 2
Full Baths 2
Land Lease Amount 931.0
Year Built 2011
Annual Tax Amount $523
Tax Year 2023
Property Description
Welcome to this charming home nestled in Falcon Wood Village 55+ Park, where you'll find comfort, convenience, and a delightful sense of community living. This 2011 Champion Limited model has a BRAND NEW ROOF. It's impeccably clean and well-maintained, making it move-in ready. The included washer/dryer, range, and refrigerator provide essential conveniences for daily living.One standout feature of this home is the heat pump, ensuring you'll stay comfortable year-round with forced air heating and air conditioning.Falcon Wood Village offers a range of amenities designed to enhance your lifestyle. The community/recreation room provides a perfect gathering place for socializing with your fellow residents. On sunny days, take a refreshing dip in the pool or unwind in the hot tub. The on-site library and post office make life even more convenient. Your rent also includes water, sewer, storm drainage, and garbage/recycling. Beyond the community, you'll appreciate the park's prime location. It's conveniently situated on a bus line, ensuring you have easy access to transportation. Nearby, you'll find an array of shopping and dining options, making everyday errands and enjoying a meal out a breeze.Don't miss this opportunity to experience comfortable and affordable 55+ living in Falcon Wood Village.
Location
State OR
County Lane
Area _241
Rooms
Basement Crawl Space
Interior
Interior Features Vinyl Floor, Wallto Wall Carpet
Heating Forced Air
Cooling Central Air
Appliance Dishwasher, Free Standing Range, Free Standing Refrigerator, Range Hood
Exterior
Exterior Feature Patio
Roof Type Shingle
Garage No
Building
Lot Description Level
Story 1
Foundation Skirting
Sewer Public Sewer
Water Public Water
Level or Stories 1
Schools
Elementary Schools Gilham
Middle Schools Cal Young
High Schools Sheldon
Others
Acceptable Financing Cash
Listing Terms Cash
Read Less Info
Want to know what your home might be worth? Contact us for a FREE valuation!

Our team is ready to help you sell your home for the highest possible price ASAP

GET MORE INFORMATION

Principal Broker | Lic# 201210644
ted@beachdogrealestategroup.com
1915 NE Stucki Ave. Suite 250, Hillsboro, OR, 97006







