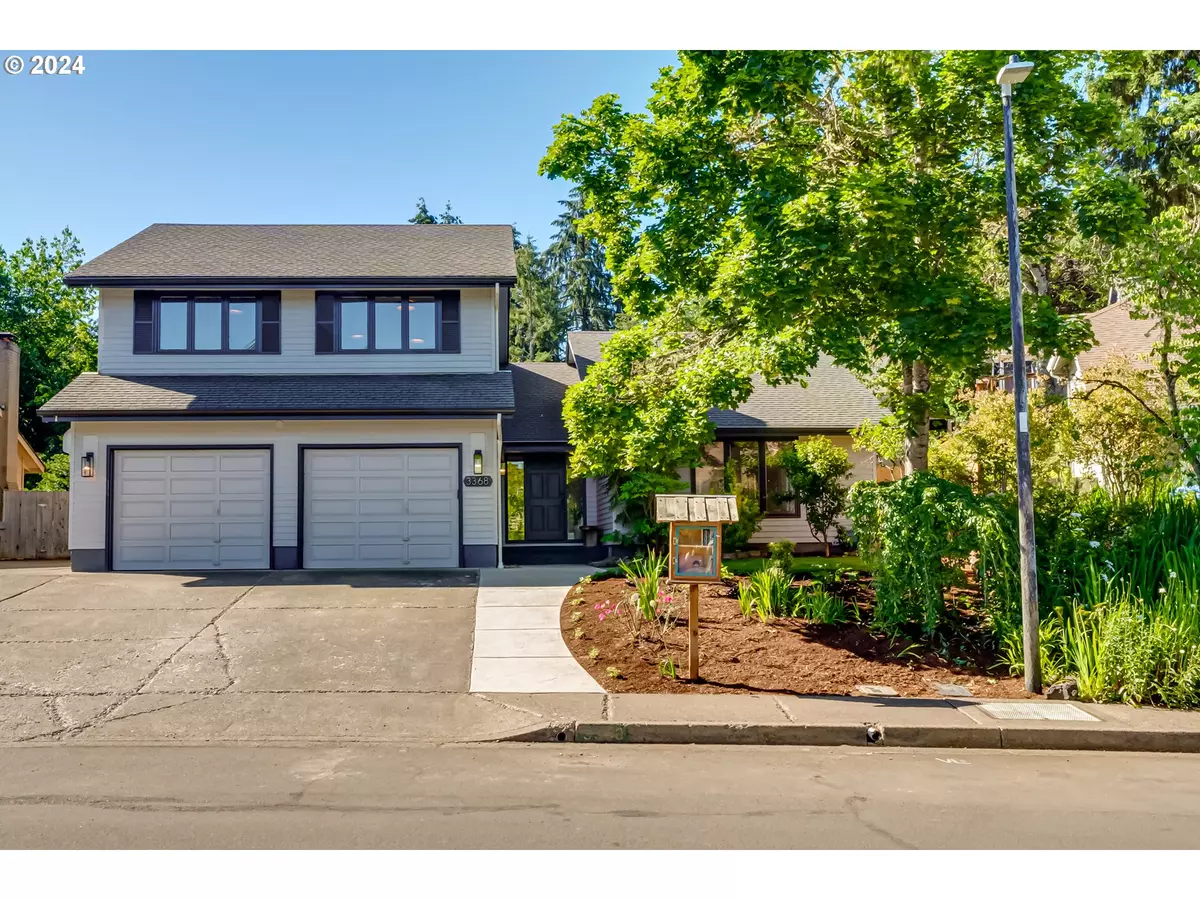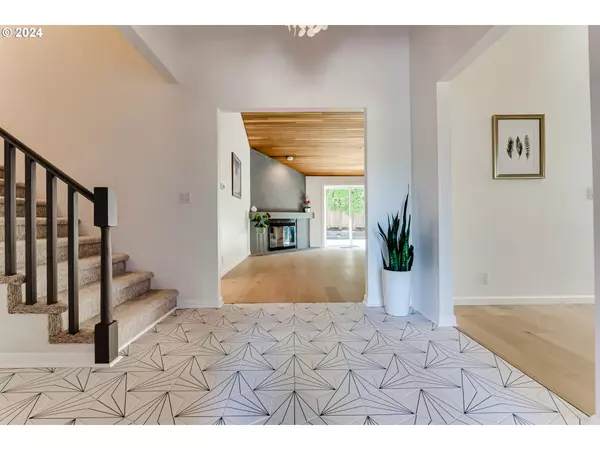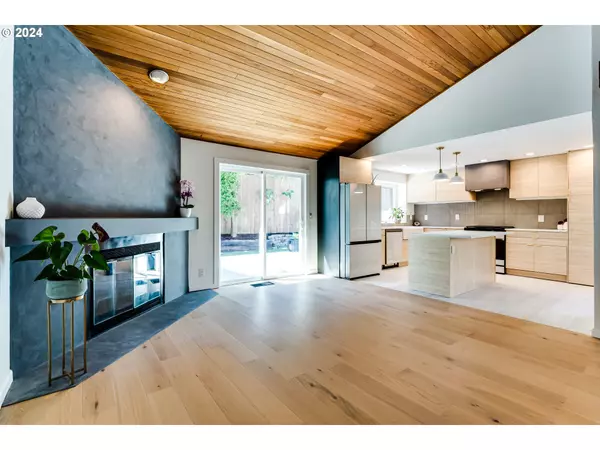Bought with Redfin
$645,000
$645,000
For more information regarding the value of a property, please contact us for a free consultation.
4 Beds
2.1 Baths
2,282 SqFt
SOLD DATE : 10/10/2024
Key Details
Sold Price $645,000
Property Type Single Family Home
Sub Type Single Family Residence
Listing Status Sold
Purchase Type For Sale
Square Footage 2,282 sqft
Price per Sqft $282
MLS Listing ID 24315179
Sold Date 10/10/24
Style Stories2, Modern
Bedrooms 4
Full Baths 2
Year Built 1980
Annual Tax Amount $6,838
Tax Year 2023
Lot Size 7,405 Sqft
Property Description
Experience mid-century modern charm with this beautifully remodeled 4-bedroom, 3-bathroom home. Upon entry, the porcelain geometric tile transforms the entrance into a piece of art setting the tone for the entire home. As you explore this inspirational home, you'll be captivated by the vaulted ceilings, stunning pendant lights & premium oak engineered floors that create an ambiance of elegance & openness. The main-level primary bedroom suite is a true sanctuary with a bay window seat for reading & relaxation along with a spacious walk-in closet. This suite also features a luxurious bathroom with a freestanding bathtub, double shower heads, double sinks & exquisite designer wallpaper. At the heart of this home is the living room, offering warmth & comfort with its open floor plan, vaulted ceiling & inviting fireplace. The kitchen is a culinary masterpiece boasting stylish cabinets, a large island that doubles as an eating bar, striking ribbed porcelain wall tile & top-of-the-line appliances including a Samsung gas stove & Samsung Bespoke refrigerator. The open kitchen flows effortlessly into a bright expansive dining room, illuminated by two skylights & a vaulted ceiling. Upstairs, 3 spacious bedrooms await along with an updated bathroom. Retreat to the backyard oasis to unwind on the covered deck & enjoy the dedicated garden area with raised beds perfect for outdoor living. Nestled in a walkable, community-oriented neighborhood close to parks, this captivating home seamlessly blends modern living with everyday functionality, creating an ideal indoor-outdoor living experience. Discover all this home has to offer. Check out the Video Tour! There's so much to love here!
Location
State OR
County Lane
Area _244
Zoning R-1
Rooms
Basement Crawl Space
Interior
Interior Features Engineered Hardwood, Skylight, Soaking Tub, Tile Floor, Vaulted Ceiling, Wallto Wall Carpet
Heating Forced Air
Cooling Central Air
Fireplaces Number 1
Fireplaces Type Wood Burning
Appliance Dishwasher, Disposal, E N E R G Y S T A R Qualified Appliances, Free Standing Gas Range, Free Standing Range, Free Standing Refrigerator, Gas Appliances, Island, Pantry, Range Hood, Tile
Exterior
Exterior Feature Covered Deck, Fenced, Garden, Raised Beds, Tool Shed, Yard
Garage Attached
Garage Spaces 1.0
View Seasonal, Trees Woods
Roof Type Composition
Garage Yes
Building
Lot Description Gentle Sloping, Level, Trees
Story 2
Foundation Concrete Perimeter
Sewer Public Sewer
Water Public Water
Level or Stories 2
Schools
Elementary Schools Mccornack
Middle Schools Kennedy
High Schools Churchill
Others
Senior Community No
Acceptable Financing Cash, Conventional, FHA, VALoan
Listing Terms Cash, Conventional, FHA, VALoan
Read Less Info
Want to know what your home might be worth? Contact us for a FREE valuation!

Our team is ready to help you sell your home for the highest possible price ASAP

GET MORE INFORMATION

Principal Broker | Lic# 201210644
ted@beachdogrealestategroup.com
1915 NE Stucki Ave. Suite 250, Hillsboro, OR, 97006







