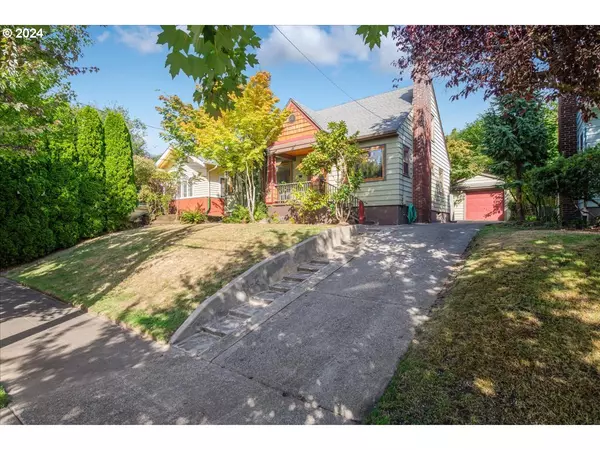Bought with Independent Realty
$740,000
$679,000
9.0%For more information regarding the value of a property, please contact us for a free consultation.
3 Beds
2 Baths
1,726 SqFt
SOLD DATE : 10/11/2024
Key Details
Sold Price $740,000
Property Type Single Family Home
Sub Type Single Family Residence
Listing Status Sold
Purchase Type For Sale
Square Footage 1,726 sqft
Price per Sqft $428
Subdivision Mt Tabor
MLS Listing ID 24498450
Sold Date 10/11/24
Style Bungalow
Bedrooms 3
Full Baths 2
Year Built 1929
Annual Tax Amount $7,392
Tax Year 2023
Lot Size 5,662 Sqft
Property Description
Step foot into this warm and welcoming home, a true gem in the heart of Mt Tabor.Upon entering you will be delighted at the charm of this remodeled bungalow with maple hardwoods, tile fireplace, remodeled kitchen w/ stainlessappliances including a professional Viking stove. Enjoy the spacious floor plan on the main level, where large windows flood the kitchen with warm sunlight, creating a comfortable and inviting space. 2nd bedroom on main level boasts French doors leading to the backyard. This fully fenced backyard oasis is perfect for hosting gatherings or enjoying quiet evenings outdoors. Large 3rd bedroom upstairswith fully remodeled bath and walk-in closet with plenty of storage. The partially finished basement with tall ceilings is spacious enough for ADU potential and includes a wet bar lounge/family room area ideal for a comfortable retreat. Long driveway with plenty of off-street parking including a solid-built detached garage with an amazing climbing gym built in. You gotta see it.With a variety of local shopping options, numerous restaurants, Mt. Tabor Park, and nearby transit, this home is in an absolutely prime location.
Location
State OR
County Multnomah
Area _143
Rooms
Basement Full Basement, Partially Finished
Interior
Interior Features Hardwood Floors, Laundry, Washer Dryer, Wood Floors
Heating Forced Air
Cooling Central Air
Fireplaces Number 1
Fireplaces Type Gas
Appliance Builtin Oven, Dishwasher, Free Standing Refrigerator, Microwave
Exterior
Exterior Feature Garden, Outbuilding, Yard
Garage Detached
Garage Spaces 1.0
Roof Type Composition
Garage Yes
Building
Story 3
Foundation Concrete Perimeter
Sewer Public Sewer
Water Public Water
Level or Stories 3
Schools
Elementary Schools Atkinson
Middle Schools Mt Tabor
High Schools Franklin
Others
Senior Community No
Acceptable Financing Cash, Conventional, FHA, Other
Listing Terms Cash, Conventional, FHA, Other
Read Less Info
Want to know what your home might be worth? Contact us for a FREE valuation!

Our team is ready to help you sell your home for the highest possible price ASAP

GET MORE INFORMATION

Principal Broker | Lic# 201210644
ted@beachdogrealestategroup.com
1915 NE Stucki Ave. Suite 250, Hillsboro, OR, 97006







