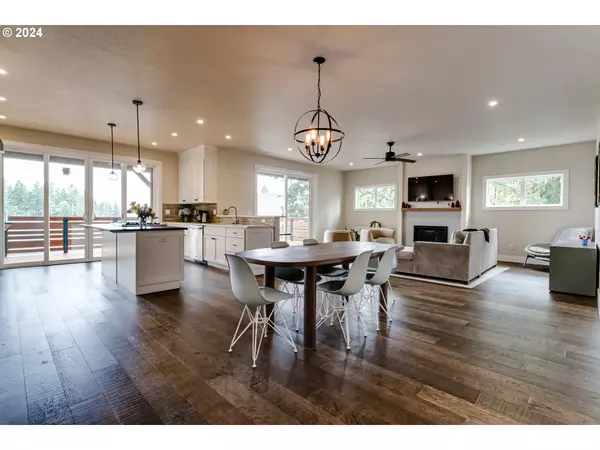Bought with Keller Williams Realty Mid-Willamette
$793,500
$799,000
0.7%For more information regarding the value of a property, please contact us for a free consultation.
3 Beds
2.1 Baths
3,028 SqFt
SOLD DATE : 10/11/2024
Key Details
Sold Price $793,500
Property Type Single Family Home
Sub Type Single Family Residence
Listing Status Sold
Purchase Type For Sale
Square Footage 3,028 sqft
Price per Sqft $262
MLS Listing ID 24247725
Sold Date 10/11/24
Style Stories2
Bedrooms 3
Full Baths 2
Condo Fees $35
HOA Fees $35/mo
Year Built 2020
Annual Tax Amount $9,295
Tax Year 2023
Lot Size 5,227 Sqft
Property Description
This newer light-filled home in Eugene’s southwest hills is just lovely. It is found on a quiet street surrounded by peaceful natural common areas, creating a harmonious blend of nature and habitat. The style and quality is evident throughout the home, from its appealing stone accents outside, to the well-designed interior, with high ceilings and open floor plan that seamlessly integrate the living, dining, and kitchen areas. Hardwood floors are found in most main floor spaces. Granite counters, stone backsplash, abundant cabinets and work space plus high-end stainless appliances are a serious cook’s dream. The main level includes the primary bedroom, featuring high ceilings, large walk-in closet and a spa-like bathroom, with a large soaking tub, dual vanities and elegant tile work. A main floor den/office or guest space plus large utility room with sink, cabinets and work space are also on the main floor. Downstairs are two spacious bedrooms, full bath and large family/bonus room providing both separation from the main floor and a variety of options for play, exercise, football gatherings, home office and more. Gas fireplaces can be found on both levels, oversized sliding doors and large windows throughout add to the enjoyment of the home.On those warmer days, it truly is an extension of the living space. You’re sure to enjoy tree and trail views of the natural common areas, outdoor barbecues and quiet time. The fully-fenced back yard includes garden space, play area, and large patio to enjoy.This newer developed location is a short distance from downtown and the university. It is also just a few minutes walk from a number of neighborhood trails, offering wonderful outdoor opportunities. This is a beautiful home, just over 3000 square feet, in its enchanting setting and with great hiking nearby, makes it truly a must see!
Location
State OR
County Lane
Area _244
Zoning R-1
Rooms
Basement Daylight, Finished
Interior
Interior Features Granite, Hardwood Floors, High Ceilings, Laundry, Soaking Tub, Wallto Wall Carpet
Heating Forced Air
Cooling Central Air
Fireplaces Number 2
Fireplaces Type Gas
Appliance Builtin Oven, Builtin Range, Builtin Refrigerator, Convection Oven, Cook Island, Dishwasher, Disposal, Down Draft, Gas Appliances, Granite, Microwave, Stainless Steel Appliance
Exterior
Exterior Feature Covered Patio, Deck, Fenced, Patio
Garage Attached
Garage Spaces 2.0
View Mountain, Valley
Roof Type Composition
Garage Yes
Building
Lot Description Gentle Sloping
Story 2
Foundation Concrete Perimeter
Sewer Public Sewer
Water Public Water
Level or Stories 2
Schools
Elementary Schools Twin Oaks
Middle Schools Kennedy
High Schools Churchill
Others
Senior Community No
Acceptable Financing Cash, Conventional
Listing Terms Cash, Conventional
Read Less Info
Want to know what your home might be worth? Contact us for a FREE valuation!

Our team is ready to help you sell your home for the highest possible price ASAP

GET MORE INFORMATION

Principal Broker | Lic# 201210644
ted@beachdogrealestategroup.com
1915 NE Stucki Ave. Suite 250, Hillsboro, OR, 97006







