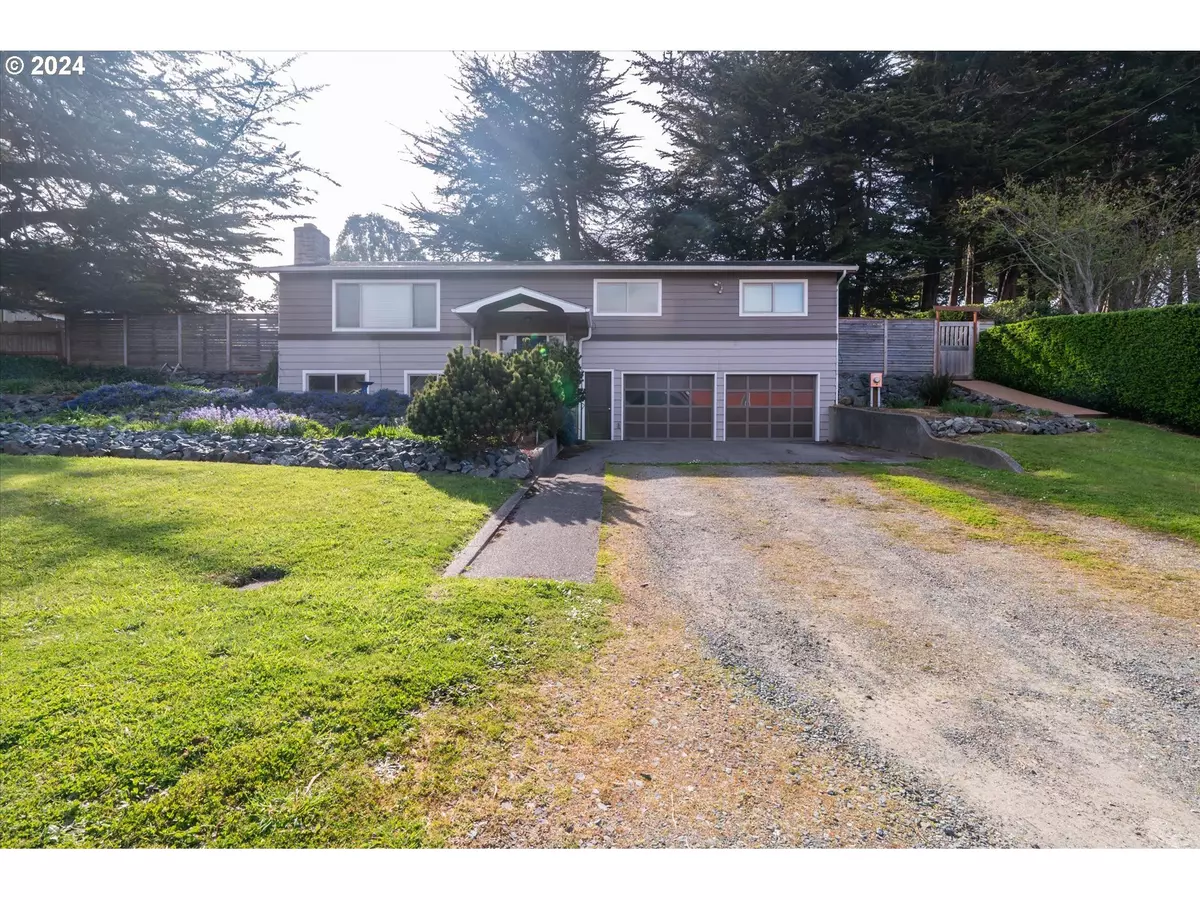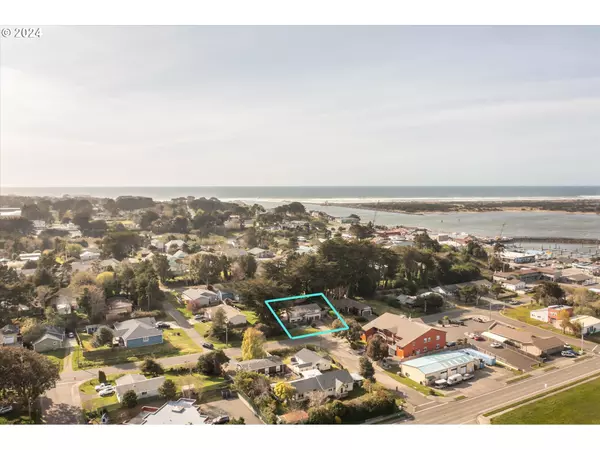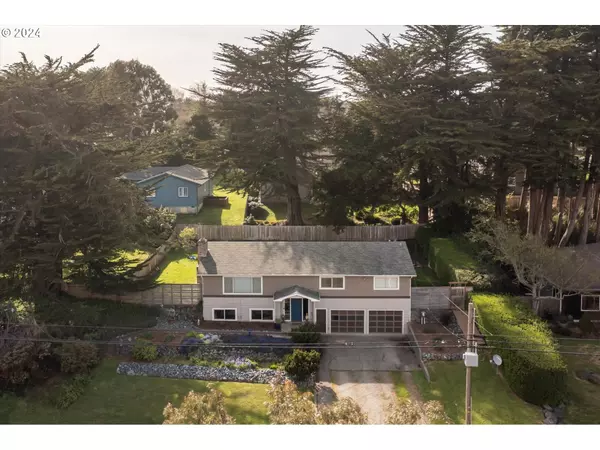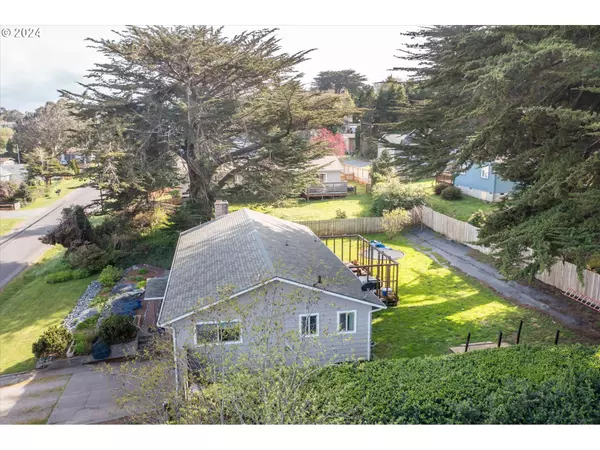Bought with Beach Loop Realty
$465,000
$484,000
3.9%For more information regarding the value of a property, please contact us for a free consultation.
4 Beds
2 Baths
2,296 SqFt
SOLD DATE : 10/11/2024
Key Details
Sold Price $465,000
Property Type Single Family Home
Sub Type Single Family Residence
Listing Status Sold
Purchase Type For Sale
Square Footage 2,296 sqft
Price per Sqft $202
MLS Listing ID 24687278
Sold Date 10/11/24
Style Stories2, Split
Bedrooms 4
Full Baths 2
Year Built 1964
Annual Tax Amount $2,356
Tax Year 2023
Lot Size 10,890 Sqft
Property Description
***Seller to contribute up to 5K to Buyers closing costs*** Welcome to this charming 1964 split-level home nestled in the heart of Bandon, Oregon. Boasting 2,296 square feet of living space, this residence offers a comfortable layout with four bedrooms and two bathrooms. The main floor features a well-appointed kitchen with an eating area and sliding glass doors leading to the patio and yard, perfect for enjoying outdoor meals and entertaining guests. Additionally, there's a separate dining area and a spacious living room with cozy fireplace, providing plenty of room for relaxation and gatherings. The master bedroom includes an ensuite bathroom for added convenience, along with two additional bedrooms and a guest bathroom. As you enter this home from the oversized 2 car garage, you'll be greeted by a finished daylight basement featuring a sizeable bedroom, a laundry room, and ample sized storage space or bonus area. Centrally located, this home offers easy access to Old Town shopping and restaurants, the waterfront, and pristine beaches, making it an ideal retreat for coastal living. Don't miss the opportunity to make this wonderful property your own!
Location
State OR
County Coos
Area _260
Zoning R-1
Rooms
Basement Daylight, Finished
Interior
Interior Features Hardwood Floors, Laundry, Wallto Wall Carpet
Heating Forced Air
Fireplaces Number 1
Fireplaces Type Wood Burning
Appliance Dishwasher, Free Standing Range, Free Standing Refrigerator, Microwave
Exterior
Exterior Feature Deck, Fenced, Patio, Yard
Garage Attached, Oversized
Garage Spaces 2.0
View Territorial
Roof Type Composition
Garage Yes
Building
Lot Description Gentle Sloping, Level, Sloped
Story 2
Sewer Public Sewer
Water Public Water
Level or Stories 2
Schools
Elementary Schools Ocean Crest
Middle Schools Harbor Lights
High Schools Bandon
Others
Senior Community No
Acceptable Financing Cash, Conventional
Listing Terms Cash, Conventional
Read Less Info
Want to know what your home might be worth? Contact us for a FREE valuation!

Our team is ready to help you sell your home for the highest possible price ASAP

GET MORE INFORMATION

Principal Broker | Lic# 201210644
ted@beachdogrealestategroup.com
1915 NE Stucki Ave. Suite 250, Hillsboro, OR, 97006







