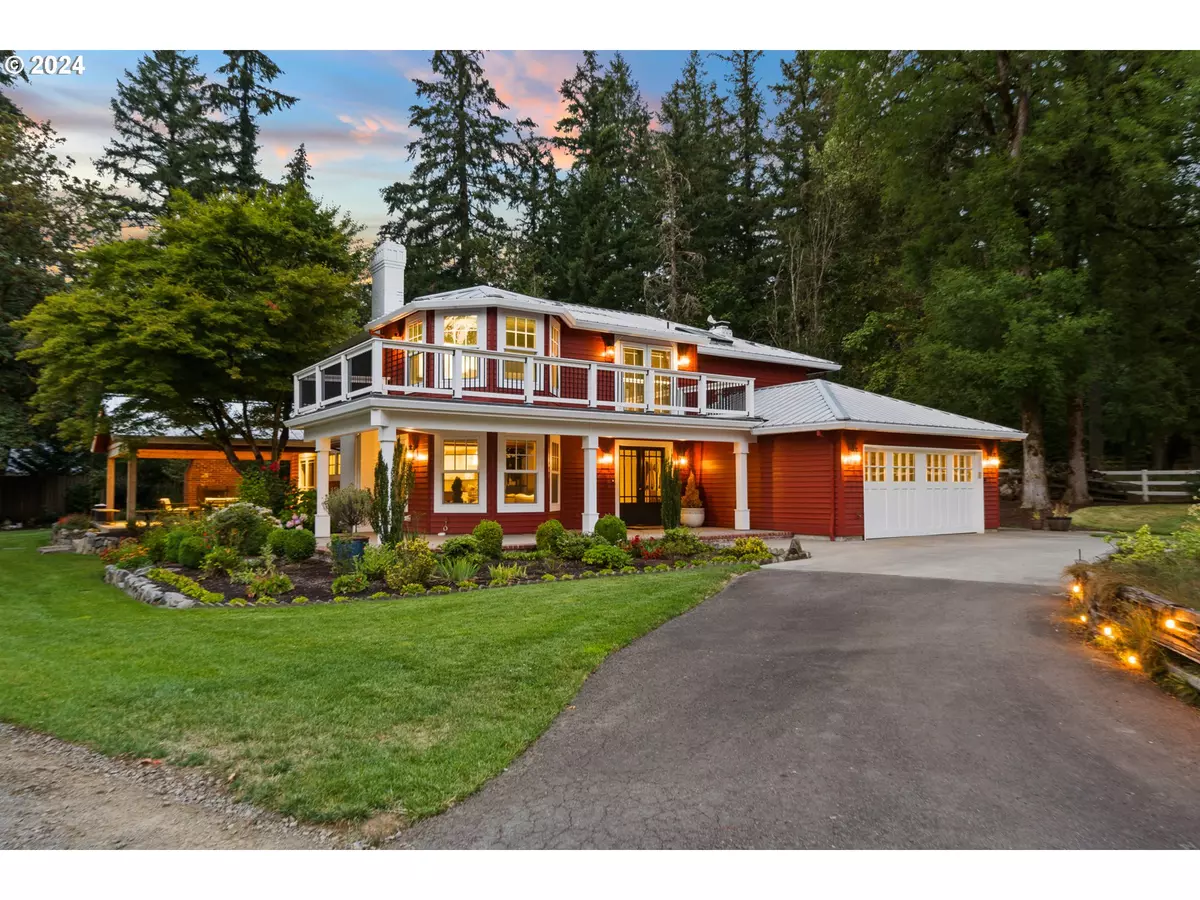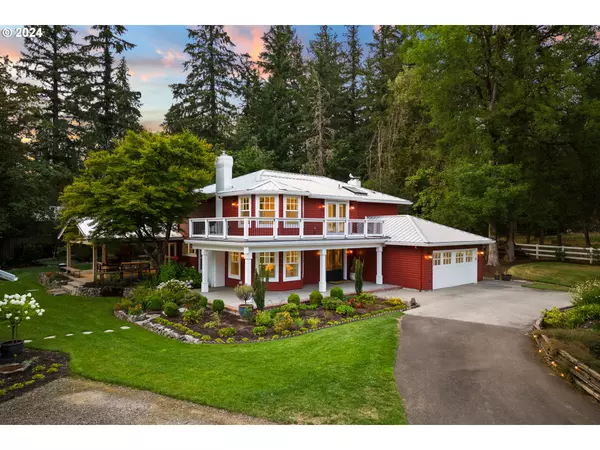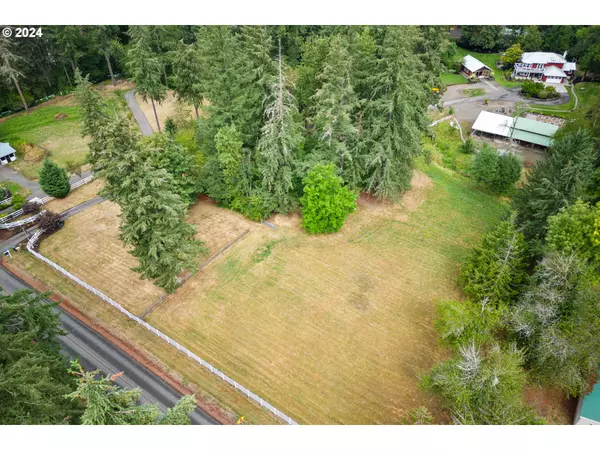Bought with Metro West Realty
$2,325,000
$2,395,000
2.9%For more information regarding the value of a property, please contact us for a free consultation.
5 Beds
3.1 Baths
4,191 SqFt
SOLD DATE : 10/11/2024
Key Details
Sold Price $2,325,000
Property Type Single Family Home
Sub Type Single Family Residence
Listing Status Sold
Purchase Type For Sale
Square Footage 4,191 sqft
Price per Sqft $554
MLS Listing ID 24210431
Sold Date 10/11/24
Style Stories2, Farmhouse
Bedrooms 5
Full Baths 3
Year Built 1984
Annual Tax Amount $15,769
Tax Year 2023
Lot Size 4.920 Acres
Property Description
Welcome to your private oasis in the heart of Wilhelm Farms, Stafford Area. This picturesque, gated property is where luxury meets tranquility. The main home, a custom studs-out remodeled farmhouse, welcomes you with a wrap-around porch and second-story balcony, offering serene views of your personal paradise. Tucked away down a winding drive and across a meandering creek, this home is the perfect escape from the hustle and bustle of city life. Inside, you'll find main-level living with an open floor plan. The great room features a stunning plaster-finished wood-burning fireplace and wrap-around windows that perfectly frame the beautiful views. Step outside to a spacious covered outdoor living area, complete with infrared heaters, a wood-burning fireplace, and a built-in BBQ, ideal for both relaxation and entertaining. The chef's kitchen is designed for those who love to cook, with high-end stainless appliances, double ovens, a large granite island, and a hidden walk-in pantry. The primary suite on the main level is your private retreat, featuring a cozy wood-burning fireplace, a generous walk-in closet, and a spa-like bathroom with heated floors, a soaking tub, walk-in shower, dual vanities, and direct access to an outdoor sauna. Upstairs, a bright loft space leads to the second-story balcony, with three bedrooms, including a light-filled ensuite with extensive built-ins, a wood-burning fireplace, and a luxurious bathroom with custom beamed ceilings, heated floors, a soaking tub, and a steam shower. Just steps from the main house, the guest house offers endless possibilities. Perfect for visitors, hobbies, or even as a rental. It includes a small kitchen, full bath, vaulted living room with a gas fireplace, bedroom, and bonus room. This extraordinary property has it all—multiple outdoor spaces to gather, Koi pond, charming creek, lush green pasture, spacious barn, and whole house generator. Plus, you're just minutes from Wilsonville, Tualatin and I-5.
Location
State OR
County Clackamas
Area _151
Zoning RRFF5
Rooms
Basement Crawl Space
Interior
Interior Features Garage Door Opener, Granite, Hardwood Floors, Heated Tile Floor, Laundry, Soaking Tub, Tile Floor, Washer Dryer
Heating Forced Air, Heat Pump
Cooling Heat Pump
Fireplaces Number 3
Fireplaces Type Wood Burning
Appliance Builtin Oven, Dishwasher, Disposal, Double Oven, Free Standing Gas Range, Free Standing Refrigerator, Granite, Island, Microwave, Pantry, Plumbed For Ice Maker, Pot Filler, Range Hood, Stainless Steel Appliance
Exterior
Exterior Feature Barn, Builtin Barbecue, Covered Patio, Fenced, Fire Pit, Free Standing Hot Tub, Garden, Guest Quarters, Outbuilding, Outdoor Fireplace, Porch, Private Road, R V Parking, Sauna, Sprinkler, Water Feature, Yard
Garage Attached
Garage Spaces 2.0
View Creek Stream, Seasonal, Trees Woods
Roof Type Metal
Garage Yes
Building
Lot Description Gated, Gentle Sloping, Level, Trees
Story 2
Foundation Concrete Perimeter
Sewer Septic Tank
Water Private, Well
Level or Stories 2
Schools
Elementary Schools Stafford
Middle Schools Athey Creek
High Schools Wilsonville
Others
Senior Community No
Acceptable Financing Cash, Conventional
Listing Terms Cash, Conventional
Read Less Info
Want to know what your home might be worth? Contact us for a FREE valuation!

Our team is ready to help you sell your home for the highest possible price ASAP

GET MORE INFORMATION

Principal Broker | Lic# 201210644
ted@beachdogrealestategroup.com
1915 NE Stucki Ave. Suite 250, Hillsboro, OR, 97006







