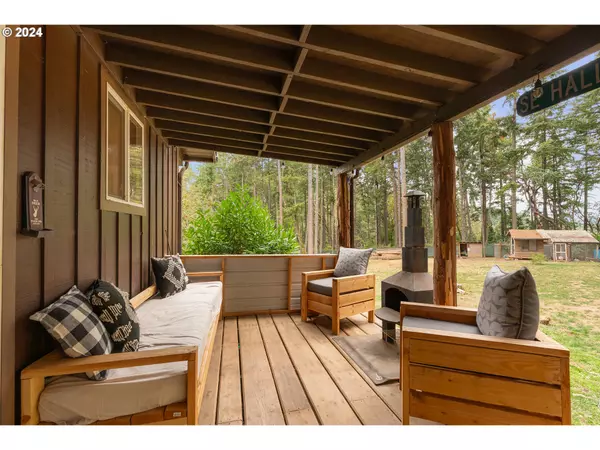Bought with Cutting Edge Real Estate
$550,000
$550,000
For more information regarding the value of a property, please contact us for a free consultation.
3 Beds
2 Baths
1,431 SqFt
SOLD DATE : 10/11/2024
Key Details
Sold Price $550,000
Property Type Single Family Home
Sub Type Single Family Residence
Listing Status Sold
Purchase Type For Sale
Square Footage 1,431 sqft
Price per Sqft $384
MLS Listing ID 24644231
Sold Date 10/11/24
Style Stories1, Custom Style
Bedrooms 3
Full Baths 2
Year Built 1972
Annual Tax Amount $1,755
Tax Year 2023
Lot Size 1.600 Acres
Property Description
Custom 3bed/2bath home on 1.6 beautiful acres in desirable Lookingglass/Melrose area! Property borders 160+ acre ranch with abundant wildlife. Multiple areas to enjoy the peace and quiet of country life - including a large deck, patio, covered porch, and gazebo w/ fireplace! Mature landscaping and garden areas make this property a delight. Recent upgrades include new heat pump, covered back porch, and front deck planking. Detached 19X24 workshop & carport with 7X9 insulated larder for food storage. Inside home the vaulted/beamed ceilings create an open and welcoming space. Cozy woodstove and bright skylights/clerestory windows in the living/dining area provide warmth and light. Beautiful wood floors and wood accents in main living areas. All kitchen appliances included. Call today for your private tour!
Location
State OR
County Douglas
Area _257
Zoning FF
Rooms
Basement Crawl Space
Interior
Interior Features Ceiling Fan, Dual Flush Toilet, Granite, High Speed Internet, Laundry, Luxury Vinyl Plank, Skylight, Tile Floor, Vaulted Ceiling, Vinyl Floor, Wallto Wall Carpet, Wood Floors
Heating Forced Air, Heat Pump, Wood Stove
Cooling Heat Pump
Fireplaces Number 1
Fireplaces Type Insert, Stove, Wood Burning
Appliance Dishwasher, Disposal, Free Standing Gas Range, Free Standing Refrigerator, Granite, Microwave
Exterior
Exterior Feature Covered Deck, Covered Patio, Deck, Fenced, Fire Pit, Garden, Gazebo, Greenhouse, Outbuilding, Outdoor Fireplace, Patio, Porch, Poultry Coop, Private Road, Raised Beds, R V Parking, Sprinkler, Tool Shed, Workshop, Yard
Garage Carport, Detached
Garage Spaces 2.0
View Mountain, Trees Woods, Valley
Roof Type Composition,Shingle
Garage Yes
Building
Lot Description Gentle Sloping, Level, Private, Private Road, Trees, Wooded
Story 1
Foundation Concrete Perimeter, Stem Wall
Sewer Septic Tank, Standard Septic
Water Public Water
Level or Stories 1
Schools
Elementary Schools Lookingglass
Middle Schools Other
High Schools Douglas
Others
Senior Community No
Acceptable Financing Cash, Conventional, FHA, StateGILoan, USDALoan, VALoan
Listing Terms Cash, Conventional, FHA, StateGILoan, USDALoan, VALoan
Read Less Info
Want to know what your home might be worth? Contact us for a FREE valuation!

Our team is ready to help you sell your home for the highest possible price ASAP

GET MORE INFORMATION

Principal Broker | Lic# 201210644
ted@beachdogrealestategroup.com
1915 NE Stucki Ave. Suite 250, Hillsboro, OR, 97006







