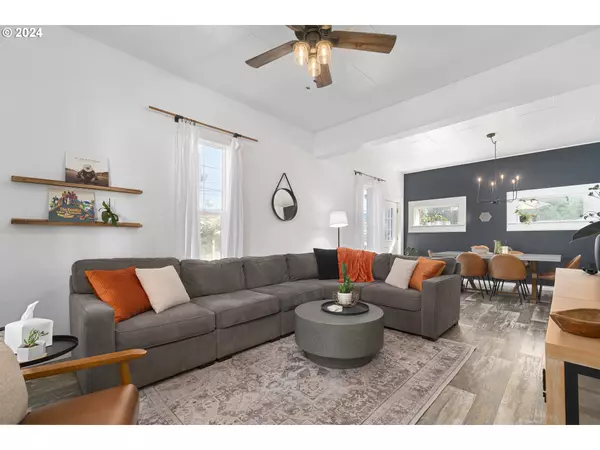Bought with Coldwell Banker Professional Group
$449,000
$449,000
For more information regarding the value of a property, please contact us for a free consultation.
3 Beds
2 Baths
1,773 SqFt
SOLD DATE : 10/11/2024
Key Details
Sold Price $449,000
Property Type Single Family Home
Sub Type Single Family Residence
Listing Status Sold
Purchase Type For Sale
Square Footage 1,773 sqft
Price per Sqft $253
MLS Listing ID 24573923
Sold Date 10/11/24
Style Stories2, Farmhouse
Bedrooms 3
Full Baths 2
Year Built 1915
Annual Tax Amount $2,851
Tax Year 2023
Lot Size 10,018 Sqft
Property Description
Step into this fabulously renewed Modern Farmhouse, a rare find with both an abundance of original charm and quality modern updates, including a brand new roof!!. Built in 1915, this home sits on an expansive double lot with dual zoning, offering the flexibility to be used as a residence or office. The property is fully fenced and the home has a brand new roof. Extra large laundry/mud room combo with exterior door to backyard. A screened porch off of the kitchen flows perfectly for morning coffee or evening relaxation. Upstairs is a spacious primary suite with a large walk-in closet and an attached bonus room- perfect for nursery or home office.The upstairs landing is ideal for a desk or peaceful reading spot. All appliances and a 1 year home warranty are included. This turn of the century home offers charm, modern amenities, and endless possibilities for those seeking both comfort and opportunity in a central location. Whether you are looking for a beautiful place to live or an office in a prime location, this home is ready to meet your needs!
Location
State OR
County Lane
Area _237
Zoning CR
Rooms
Basement Crawl Space
Interior
Interior Features Ceiling Fan, High Ceilings, High Speed Internet, Laundry, Vinyl Floor, Washer Dryer
Heating Forced Air
Cooling Central Air
Appliance Convection Oven, Dishwasher, Disposal, Double Oven, Free Standing Gas Range, Free Standing Refrigerator, Microwave, Plumbed For Ice Maker, Solid Surface Countertop, Stainless Steel Appliance
Exterior
Exterior Feature Deck, Dog Run, Fenced, Fire Pit, Gas Hookup, Porch, R V Parking, Workshop, Yard
Garage Detached
Garage Spaces 1.0
Roof Type Composition
Garage Yes
Building
Lot Description Corner Lot, Level
Story 2
Sewer Public Sewer
Water Public Water
Level or Stories 2
Schools
Elementary Schools Laurel
Middle Schools Oaklea
High Schools Junction City
Others
Senior Community No
Acceptable Financing Cash, Conventional, FHA, VALoan
Listing Terms Cash, Conventional, FHA, VALoan
Read Less Info
Want to know what your home might be worth? Contact us for a FREE valuation!

Our team is ready to help you sell your home for the highest possible price ASAP

GET MORE INFORMATION

Principal Broker | Lic# 201210644
ted@beachdogrealestategroup.com
1915 NE Stucki Ave. Suite 250, Hillsboro, OR, 97006







