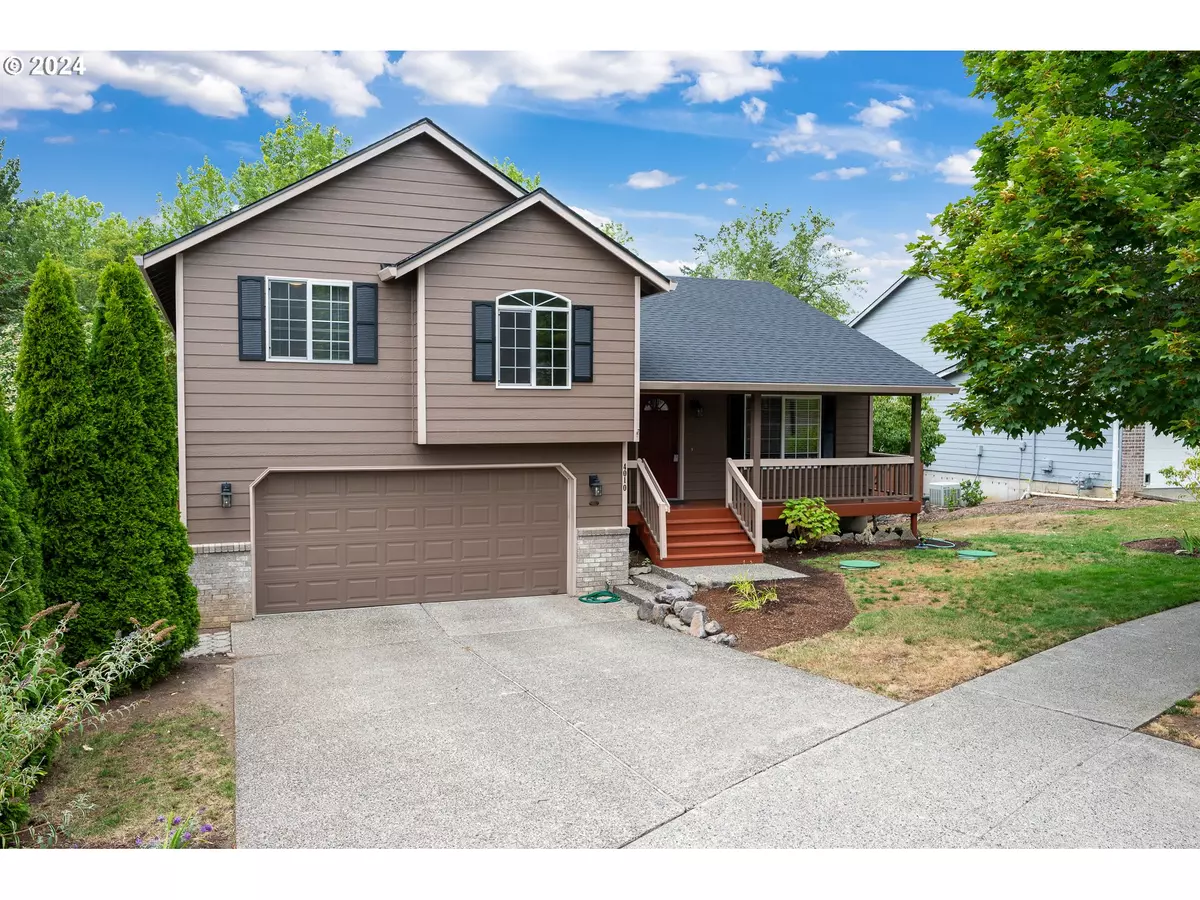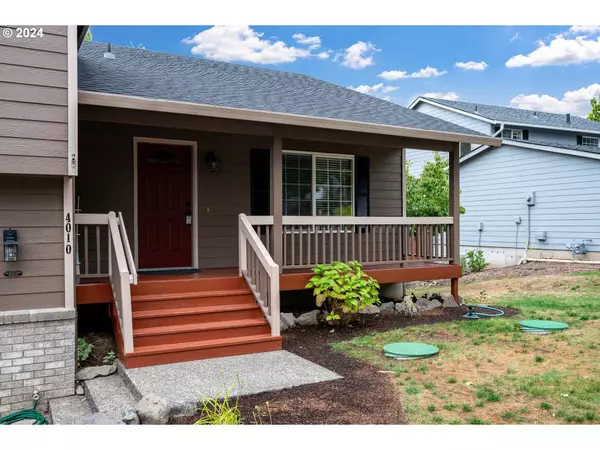Bought with LOGAN REALTY SERVICES LLC
$580,000
$589,900
1.7%For more information regarding the value of a property, please contact us for a free consultation.
3 Beds
2.1 Baths
2,112 SqFt
SOLD DATE : 10/11/2024
Key Details
Sold Price $580,000
Property Type Single Family Home
Sub Type Single Family Residence
Listing Status Sold
Purchase Type For Sale
Square Footage 2,112 sqft
Price per Sqft $274
Subdivision Winchester Hills
MLS Listing ID 24442446
Sold Date 10/11/24
Style Stories2
Bedrooms 3
Full Baths 2
Condo Fees $125
HOA Fees $41/qua
Year Built 1998
Annual Tax Amount $4,953
Tax Year 2023
Lot Size 7,405 Sqft
Property Description
Greenbelt views and expansive private outdoor living define this updated 3 bedroom + bonus turnkey gem in Winchester Hills! Home features a brand new 30 year roof, a brand new furnace and air conditioner (with transferrable warranty), a rebuilt rear deck with all new decking and new staining, brand new interior carpet and paint, brand new toilets, updated light fixtures, and stainless appliances including a brand new refrigerator and microwave! Open concept tri-level floorplan flows into large 2-tier entertainment deck overlooking fully fenced backyard with territorial views! 3 bedrooms upstairs including primary suite overlooking greenspace with dual vanity and large walk-in closet. Downstairs offers a large bonus room with french doors connecting to the lower tier deck. Home is ideally situated on a private cul-de-sac with a nearby public walking trail that offers easy access to new Palisades mixed-use development. Prestigious Camas Schools!! Private setting just minutes for SR-14, PDX, and all that Downtown Camas has to offer!
Location
State WA
County Clark
Area _32
Zoning R1-6
Rooms
Basement Crawl Space
Interior
Interior Features Floor3rd, Ceiling Fan, Garage Door Opener, Laundry, Vinyl Floor, Wallto Wall Carpet
Heating Forced Air
Cooling Central Air
Appliance Disposal, Free Standing Gas Range, Free Standing Refrigerator, Microwave, Pantry, Stainless Steel Appliance
Exterior
Exterior Feature Deck, Fenced, Porch, Yard
Garage Attached
Garage Spaces 2.0
View Territorial, Trees Woods
Roof Type Composition
Garage Yes
Building
Lot Description Cul_de_sac, Gentle Sloping, Green Belt, Private, Trees
Story 3
Foundation Concrete Perimeter, Pillar Post Pier
Sewer Public Sewer
Water Public Water
Level or Stories 3
Schools
Elementary Schools Prune Hill
Middle Schools Skyridge
High Schools Camas
Others
Senior Community No
Acceptable Financing Cash, Conventional, FHA, VALoan
Listing Terms Cash, Conventional, FHA, VALoan
Read Less Info
Want to know what your home might be worth? Contact us for a FREE valuation!

Our team is ready to help you sell your home for the highest possible price ASAP

GET MORE INFORMATION

Principal Broker | Lic# 201210644
ted@beachdogrealestategroup.com
1915 NE Stucki Ave. Suite 250, Hillsboro, OR, 97006







