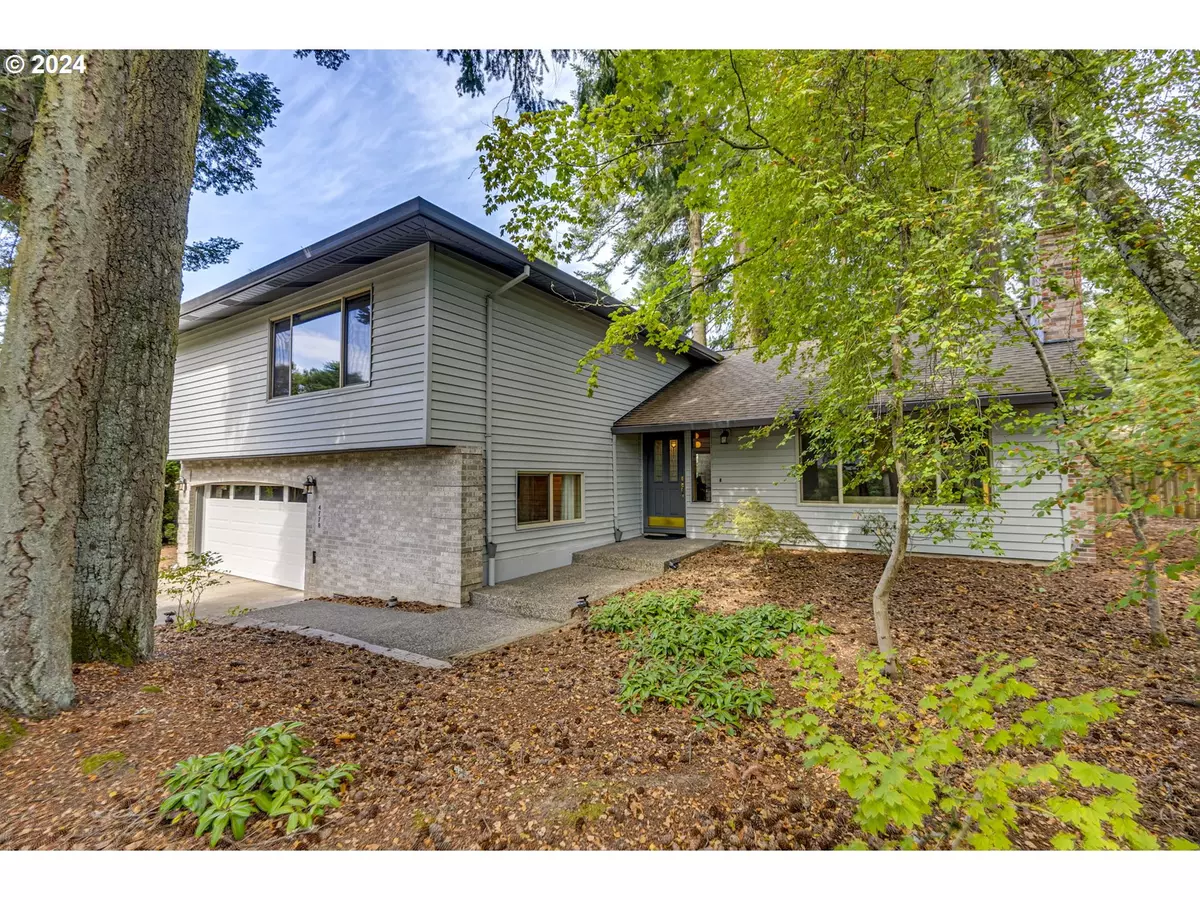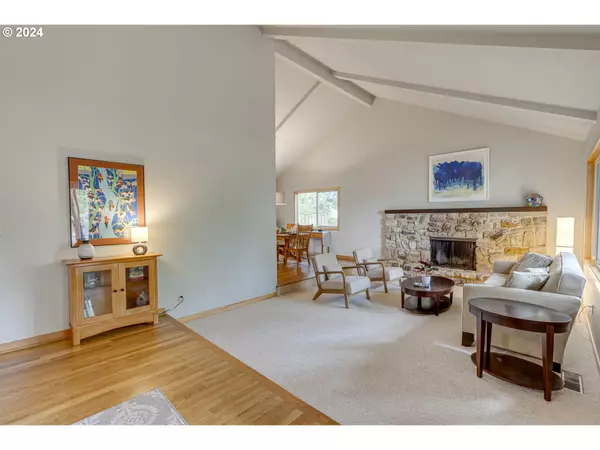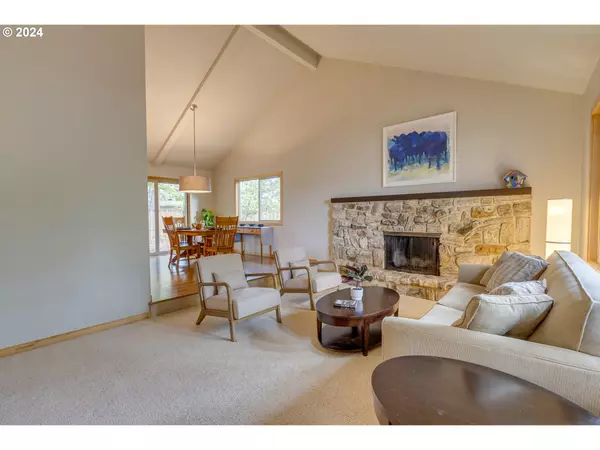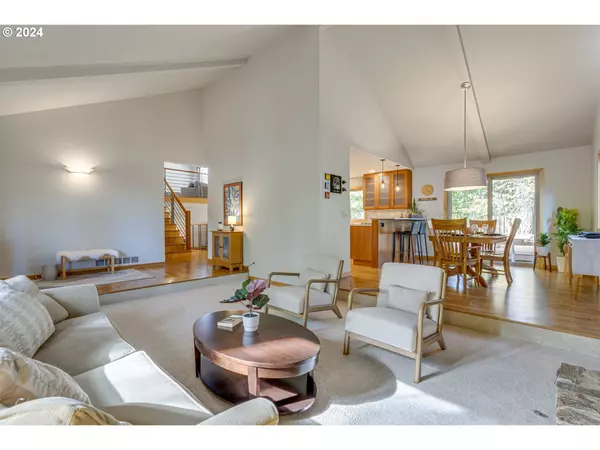Bought with Coldwell Banker Bain
$865,000
$860,000
0.6%For more information regarding the value of a property, please contact us for a free consultation.
4 Beds
2.1 Baths
2,872 SqFt
SOLD DATE : 10/15/2024
Key Details
Sold Price $865,000
Property Type Single Family Home
Sub Type Single Family Residence
Listing Status Sold
Purchase Type For Sale
Square Footage 2,872 sqft
Price per Sqft $301
MLS Listing ID 24605177
Sold Date 10/15/24
Style Contemporary, Tri Level
Bedrooms 4
Full Baths 2
Year Built 1973
Annual Tax Amount $6,908
Tax Year 2023
Lot Size 0.310 Acres
Property Description
Located in the desirable Rock Creek Country Club Neighborhood, this wonderfully maintained and updated 1973 contemporary tri-level home offers an exceptional blend of modern comfort and timeless charm. With 4 bedrooms, 2.5 baths, and 2,872 square feet of living space, this residence is an inviting retreat. Positioned on the 1st hole of the golf course, you’ll enjoy serene views while the mature trees offer natural privacy and protection.The expansive, wooded yard requires no mowing, allowing you to fully relax and entertain in the natural outdoor spaces which include a massive 1,175-square-foot stone patio and Trex deck. Outdoor living is elevated with a built-in gas firepit, bench seating, and a gas BBQ hookup; ideal for gatherings with family and friends. The golf cart garage in the backyard adds a unique touch of convenience for golf enthusiasts but could be easily used as a workshop, storage, or other creative space.Inside, the home’s open concept and high vaulted ceilings create a warm and inviting atmosphere. The gorgeous $106K kitchen renovation will impress even the most discerning home chef. The expansive island, eat-in bar, gas stove, double oven, and instant hot water system make cooking and entertaining a breeze. New floors, stairs, and modern rails seamlessly tie the spaces together.The lower level has also undergone a $57K remodel creating a flex/bonus space with tons of possibilities. Will it become your pool or ping pong room, a play space, game room, exercise room or some other space you’ve always dreamed of? The thoughtful updates throughout this home ensure it is move-in ready.
Location
State OR
County Washington
Area _149
Rooms
Basement Finished, Other
Interior
Interior Features Ceiling Fan, Garage Door Opener, Hardwood Floors, High Ceilings, High Speed Internet, Laundry, Quartz, Tile Floor, Vaulted Ceiling, Wallto Wall Carpet
Heating Forced Air95 Plus, Heat Pump, Other
Cooling Energy Star Air Conditioning, Heat Pump
Fireplaces Number 1
Fireplaces Type Gas, Wood Burning
Appliance Builtin Oven, Dishwasher, Disposal, Double Oven, Down Draft, Free Standing Refrigerator, Gas Appliances, Instant Hot Water, Island, Plumbed For Ice Maker, Quartz, Stainless Steel Appliance
Exterior
Exterior Feature Deck, Fire Pit, Gas Hookup, Outbuilding, Security Lights, Tool Shed, Yard
Garage Attached
Garage Spaces 2.0
View Golf Course, Trees Woods
Roof Type Composition
Garage Yes
Building
Lot Description Corner Lot, Cul_de_sac, Golf Course, Level, Trees, Wooded
Story 3
Foundation Concrete Perimeter, Slab
Sewer Public Sewer
Water Public Water
Level or Stories 3
Schools
Elementary Schools Lenox
Middle Schools Poynter
High Schools Liberty
Others
Senior Community No
Acceptable Financing Cash, Conventional, VALoan
Listing Terms Cash, Conventional, VALoan
Read Less Info
Want to know what your home might be worth? Contact us for a FREE valuation!

Our team is ready to help you sell your home for the highest possible price ASAP

GET MORE INFORMATION

Principal Broker | Lic# 201210644
ted@beachdogrealestategroup.com
1915 NE Stucki Ave. Suite 250, Hillsboro, OR, 97006







