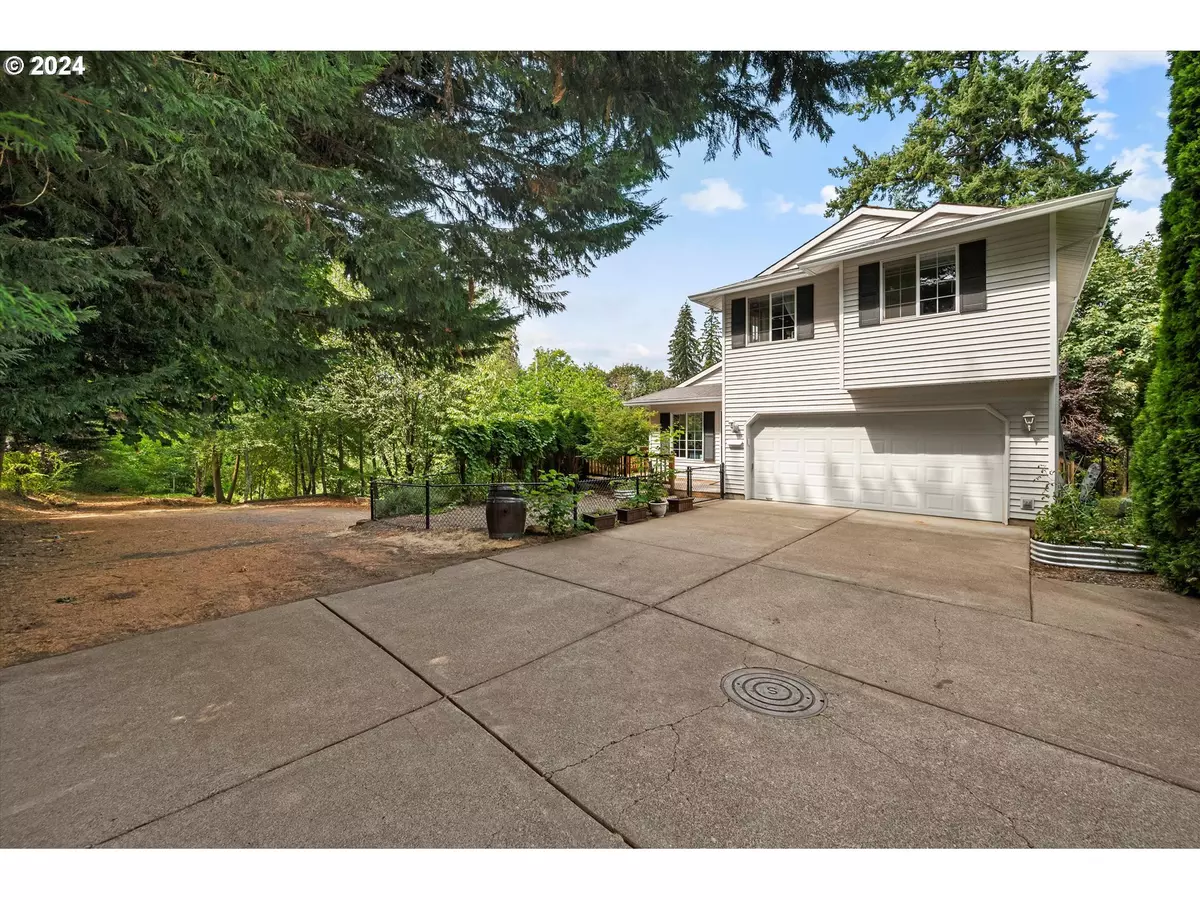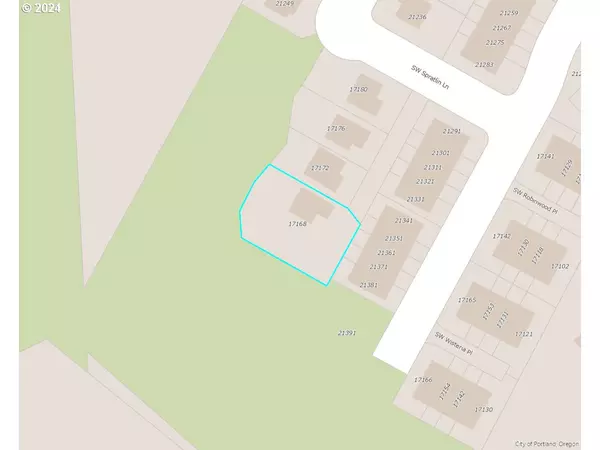Bought with eXp Realty, LLC
$570,650
$565,000
1.0%For more information regarding the value of a property, please contact us for a free consultation.
3 Beds
3 Baths
1,606 SqFt
SOLD DATE : 10/11/2024
Key Details
Sold Price $570,650
Property Type Single Family Home
Sub Type Single Family Residence
Listing Status Sold
Purchase Type For Sale
Square Footage 1,606 sqft
Price per Sqft $355
MLS Listing ID 24615491
Sold Date 10/11/24
Style Stories2, Contemporary
Bedrooms 3
Full Baths 3
Year Built 2001
Annual Tax Amount $5,181
Tax Year 2023
Lot Size 0.300 Acres
Property Description
Seller will pay 3% for the buyer's costs to use in any way the lender allows, such as rate buy down, closing costs, or upgrades – you decide. If you are looking for a private setting surrounded by natural habitat while conveniently living in Sherwood, this is the place for you. The home sits at the end of a quiet lane, where the road stops before the driveway. So, there is no pass-thru traffic, and all road noise and activity are kept away. A true rarity, the home backs up to and is nestled on the south side of a protected, wooded wetland, where beautiful greenery surrounds the home and wrap-around deck while keeping the home cool in the summer and providing a view of nature from every window. The extra-large lot has an open, flat, flex space on the south side where you can park extra vehicles or venture further to enjoy the charming footbridge under the trees. The home is filled with natural light and has high vaulted ceilings, skylights, and ceiling fans to circulate the fresh air. In the living room, cozy up to the gas fireplace and enjoy the new modern kitchen with Quartz counters, a farm-style sink, SS appliances, a gas stove, and a kitchen island with an eating bar. The home has hardwood floors and central heating/cooling, and you’ll enjoy the extra-large bedrooms, enhancing your livability. If you’re looking for the balance of a great, move-in ready home in a convenient location that will provide you peace and tranquility at an affordable price – then this is a home you must see to appreciate all it has to offer. Located off Hwy 99 and minutes to I-5, restaurants, shopping, schools, urgent care, and medical offices.
Location
State OR
County Washington
Area _151
Interior
Interior Features Ceiling Fan, Engineered Hardwood, Garage Door Opener, Hardwood Floors, High Ceilings, High Speed Internet, Laundry, Quartz, Skylight, Vinyl Floor, Wood Floors
Heating Forced Air, Heat Pump
Cooling Central Air, Heat Pump
Fireplaces Number 1
Fireplaces Type Gas
Appliance Dishwasher, Disposal, Free Standing Gas Range, Gas Appliances, Island, Microwave, Pantry, Plumbed For Ice Maker, Quartz, Solid Surface Countertop, Stainless Steel Appliance
Exterior
Exterior Feature Deck, Fenced, Porch, Public Road, R V Parking, Security Lights, Xeriscape Landscaping, Yard
Garage Attached
Garage Spaces 2.0
View Trees Woods
Roof Type Composition
Garage Yes
Building
Lot Description Level, Private, Public Road, Sloped, Trees, Wooded
Story 2
Sewer Public Sewer
Water Public Water
Level or Stories 2
Schools
Elementary Schools Ridges
Middle Schools Sherwood
High Schools Sherwood
Others
Senior Community No
Acceptable Financing Cash, Conventional, FHA, VALoan
Listing Terms Cash, Conventional, FHA, VALoan
Read Less Info
Want to know what your home might be worth? Contact us for a FREE valuation!

Our team is ready to help you sell your home for the highest possible price ASAP

GET MORE INFORMATION

Principal Broker | Lic# 201210644
ted@beachdogrealestategroup.com
1915 NE Stucki Ave. Suite 250, Hillsboro, OR, 97006







