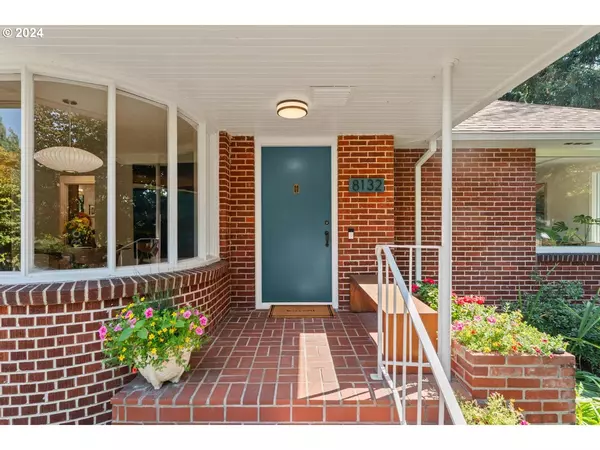Bought with Oregon First
$970,000
$949,900
2.1%For more information regarding the value of a property, please contact us for a free consultation.
3 Beds
2 Baths
2,520 SqFt
SOLD DATE : 10/15/2024
Key Details
Sold Price $970,000
Property Type Single Family Home
Sub Type Single Family Residence
Listing Status Sold
Purchase Type For Sale
Square Footage 2,520 sqft
Price per Sqft $384
Subdivision Woodstock / Ardenwald
MLS Listing ID 24452499
Sold Date 10/15/24
Style Mid Century Modern, Ranch
Bedrooms 3
Full Baths 2
Year Built 1947
Annual Tax Amount $7,802
Tax Year 2023
Lot Size 0.390 Acres
Property Description
Everything you have been looking for in this gorgeous one of a kind property situated on three tax lots. Beautifully renovated mid-century home includes updates such as handmade walnut kitchen and bathroom cabinets with generous storage, quartz countertops, refinished hardwood floors, a living room with a cozy fireplace and corner windows that look out to the green space, new bedroom windows with views of surrounding trees, and a fully remodeled bathroom to complete the stylish first floor. The large back deck offers the perfect perch to view the wildlife in the adjacent protected green space. The lower level boasts a sauna, a laundry space, an office, a bedroom, bathroom and a spacious living room with a second fireplace and an egress window. The spacious layout provides many options for multi-generational/dual living or out of town guests. This home is situated at the end of a quiet street on an oversized lot, with a stunning sequoia, fruit trees and space to create the garden oasis of your dreams. A sizable detached outbuilding is ready for your carpentry projects, art studio, workout space.Incredible oversized lot offers additional opportunities to build an adu or even a second home as assessed by seller (buyer to verify)This home is near several parks, bike paths, tennis courts, basketball courts, Eastmoreland Golf Course, and both Sellwood/Westmoreland and Woodstock shopping and restaurants. [Home Energy Score = 4. HES Report at https://rpt.greenbuildingregistry.com/hes/OR10231615]
Location
State OR
County Multnomah
Area _143
Zoning R5
Rooms
Basement Finished, Full Basement
Interior
Interior Features Garage Door Opener, Hardwood Floors, Luxury Vinyl Plank, Luxury Vinyl Tile, Quartz, Tile Floor, Wallto Wall Carpet, Washer Dryer
Heating Forced Air
Cooling None
Fireplaces Number 2
Fireplaces Type Wood Burning
Appliance Convection Oven, Dishwasher, Disposal, E N E R G Y S T A R Qualified Appliances, Free Standing Range, Free Standing Refrigerator, Induction Cooktop, Microwave, Pantry, Plumbed For Ice Maker, Quartz, Stainless Steel Appliance, Tile
Exterior
Exterior Feature Deck, Outbuilding, R V Parking, Workshop, Yard
Garage Attached
Garage Spaces 1.0
View Trees Woods
Roof Type Composition
Garage Yes
Building
Lot Description Green Belt, Private, Private Road, Secluded, Trees
Story 2
Foundation Concrete Perimeter
Sewer Public Sewer
Water Public Water
Level or Stories 2
Schools
Elementary Schools Lewis
Middle Schools Sellwood
High Schools Cleveland
Others
Senior Community No
Acceptable Financing Cash, Conventional
Listing Terms Cash, Conventional
Read Less Info
Want to know what your home might be worth? Contact us for a FREE valuation!

Our team is ready to help you sell your home for the highest possible price ASAP

GET MORE INFORMATION

Principal Broker | Lic# 201210644
ted@beachdogrealestategroup.com
1915 NE Stucki Ave. Suite 250, Hillsboro, OR, 97006







