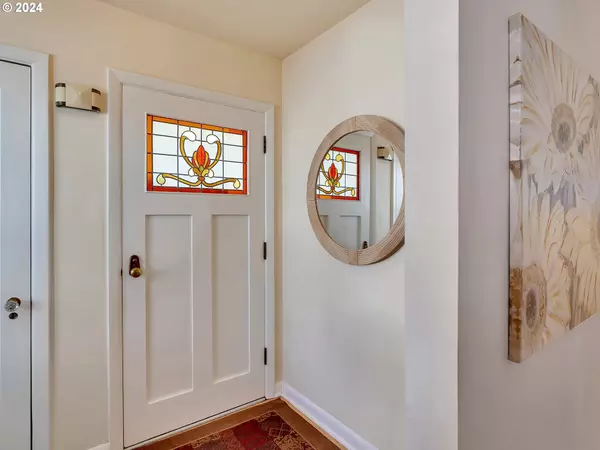Bought with Living Room Realty
$601,000
$575,000
4.5%For more information regarding the value of a property, please contact us for a free consultation.
3 Beds
2 Baths
1,874 SqFt
SOLD DATE : 10/15/2024
Key Details
Sold Price $601,000
Property Type Single Family Home
Sub Type Single Family Residence
Listing Status Sold
Purchase Type For Sale
Square Footage 1,874 sqft
Price per Sqft $320
MLS Listing ID 24463811
Sold Date 10/15/24
Style Bungalow
Bedrooms 3
Full Baths 2
Year Built 1913
Annual Tax Amount $3,867
Tax Year 2023
Lot Size 4,356 Sqft
Property Description
Welcome to this charming Portland bungalow, nestled in the heart of a vibrant and friendly Piedmont neighborhood! This meticulously maintained home offers a perfect blend of classic character with lots of built-ins, making it an ideal retreat for those seeking comfort and style. As you step inside, you'll be greeted by a bright and airy living room featuring beautiful hardwood floors, original woodwork, and cute windows that flood the space with natural light. The open-concept layout flows seamlessly into the dining area, perfect for entertaining guests or enjoying cozy family meals. The updated kitchen highlights 42” white tall cabinets, eat bar, and ample cabinet space, making meal preparation a delight. Just off the kitchen, you'll find a non-conforming bedroom with a full bath and a sliding door to the backyard with a covered patio. The detached garage provides additional storage space or can be used as a workshop. The clean and bright basement, with its separate side entrance, offers potential ADU, workshop or additional living space options. Located in a sought-after Piedmont neighborhood, this home is within walking distance to local shops, restaurants, parks, and public transportation.
Location
State OR
County Multnomah
Area _141
Zoning Res
Rooms
Basement Full Basement
Interior
Interior Features Garage Door Opener, Hardwood Floors, Laundry, Soaking Tub, Tile Floor, Washer Dryer, Wood Floors
Heating Forced Air
Cooling Other
Appliance Dishwasher, Free Standing Gas Range, Free Standing Refrigerator, Gas Appliances
Exterior
Exterior Feature Patio, Rain Garden
Garage Detached
Garage Spaces 1.0
Roof Type Composition
Garage Yes
Building
Lot Description Gentle Sloping
Story 3
Foundation Concrete Perimeter
Sewer Public Sewer
Water Public Water
Level or Stories 3
Schools
Elementary Schools Woodlawn
Middle Schools Ockley Green
High Schools Jefferson
Others
Senior Community No
Acceptable Financing Cash, Conventional, FHA, VALoan
Listing Terms Cash, Conventional, FHA, VALoan
Read Less Info
Want to know what your home might be worth? Contact us for a FREE valuation!

Our team is ready to help you sell your home for the highest possible price ASAP

GET MORE INFORMATION

Principal Broker | Lic# 201210644
ted@beachdogrealestategroup.com
1915 NE Stucki Ave. Suite 250, Hillsboro, OR, 97006







