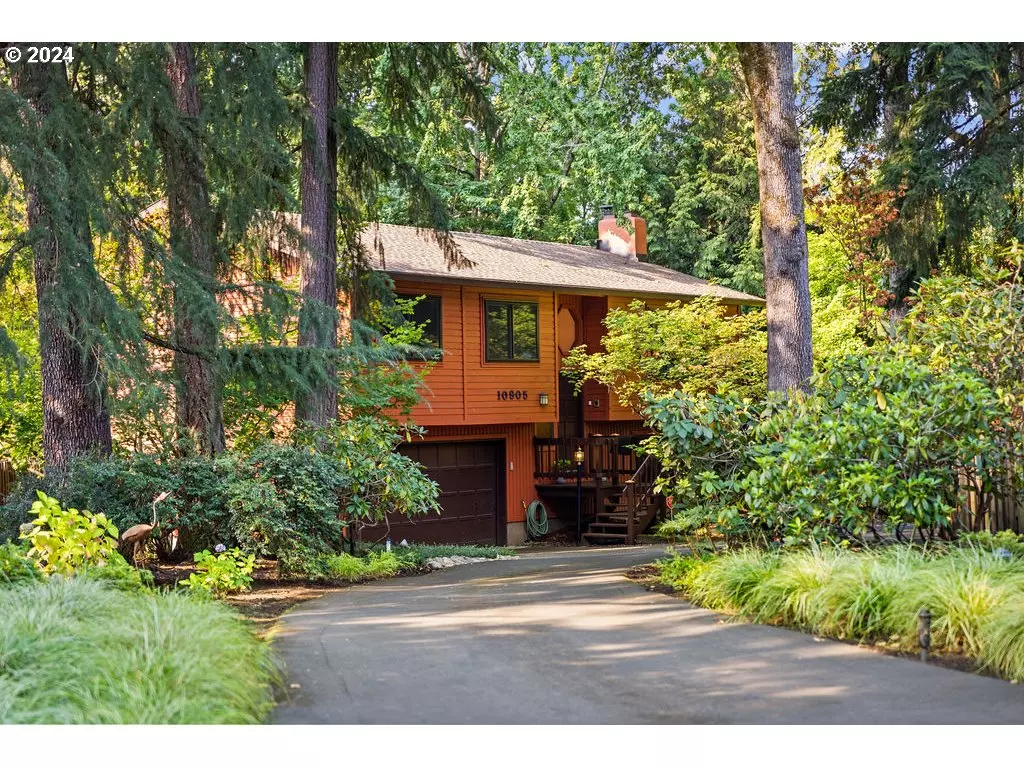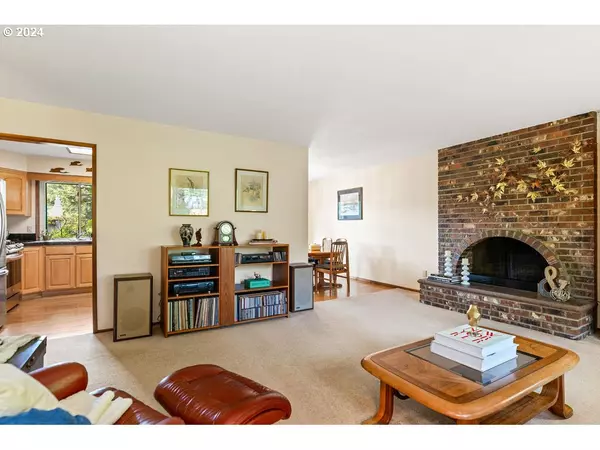Bought with Keller Williams Realty Portland Premiere
$589,500
$589,500
For more information regarding the value of a property, please contact us for a free consultation.
3 Beds
3 Baths
1,812 SqFt
SOLD DATE : 10/15/2024
Key Details
Sold Price $589,500
Property Type Single Family Home
Sub Type Single Family Residence
Listing Status Sold
Purchase Type For Sale
Square Footage 1,812 sqft
Price per Sqft $325
MLS Listing ID 24501627
Sold Date 10/15/24
Style Split
Bedrooms 3
Full Baths 3
Year Built 1976
Annual Tax Amount $5,071
Tax Year 2023
Lot Size 0.270 Acres
Property Description
Nestled among towering fir trees, this 3-bedroom, 3-bath split-entry home offers a private, park-like setting with easy access to the city. The home boasts beautiful oak hardwood floors and cozy wall-to-wall carpeting, adding warmth and character to the space. Enjoy treehouse views of greenery from large picture windows or step out onto the deck to listen to the fountain below. Downstairs, discover a cozy cedar-paneled family room complete with a wet bar, perfect for entertaining with sliding doors opening into the backyard. Outside, the Rainbird sprinkler & irrigation system keeps your landscaping lush with minimal effort. Impeccably maintained over the years with recent upgrades including a new electrical panel & new water heater. Large two-car garage is insulated and contains direct access to the back yard. Situated on a large .27 acre lot, tucked into a quiet-cul-de-sac, enjoy the friendly neighborhood, zip over to Red Tail for a game of golf or down to Cook Park to enjoy 79 acres of recreational amenities, including sports fields, picnic areas, a boat ramp, trails, and wildlife. Conveniently located near I-5,205, 217, and Hwy 99, you'll enjoy proximity to Washington Square, Target, and Bridgeport Village while groceries are just a skip away to get to Trader Joe’s, Costco, & Fred Meyer. Experience the perfect blend of natural beauty and urban convenience in this well-maintained home.
Location
State OR
County Washington
Area _151
Rooms
Basement Daylight, Full Basement
Interior
Interior Features Ceiling Fan, Dual Flush Toilet, Garage Door Opener, Hardwood Floors, High Speed Internet, Laundry, Tile Floor, Washer Dryer
Heating Forced Air
Cooling Central Air
Fireplaces Number 2
Fireplaces Type Wood Burning
Appliance Convection Oven, Dishwasher, Disposal, Free Standing Gas Range, Free Standing Refrigerator, Gas Appliances, Granite, Microwave, Range Hood, Stainless Steel Appliance
Exterior
Exterior Feature Deck, Dog Run, Fenced, Garden, Patio, Porch, Sprinkler, Water Feature, Yard
Garage Attached
Garage Spaces 2.0
Roof Type Composition,Shingle
Garage Yes
Building
Lot Description Cul_de_sac, Level, Private, Trees
Story 2
Foundation Slab
Sewer Public Sewer
Water Public Water
Level or Stories 2
Schools
Elementary Schools Metzger
Middle Schools Fowler
High Schools Tigard
Others
Acceptable Financing Cash, Conventional, FHA, VALoan
Listing Terms Cash, Conventional, FHA, VALoan
Read Less Info
Want to know what your home might be worth? Contact us for a FREE valuation!

Our team is ready to help you sell your home for the highest possible price ASAP

GET MORE INFORMATION

Principal Broker | Lic# 201210644
ted@beachdogrealestategroup.com
1915 NE Stucki Ave. Suite 250, Hillsboro, OR, 97006







