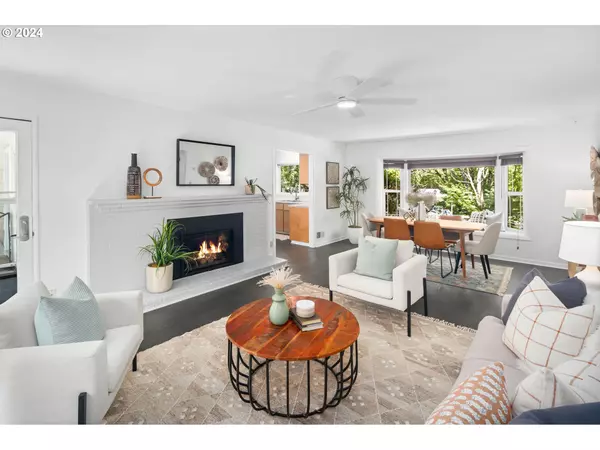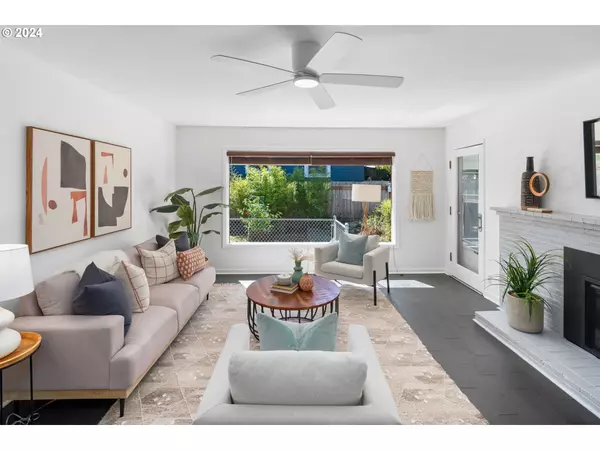Bought with Windermere Realty Trust
$757,000
$759,000
0.3%For more information regarding the value of a property, please contact us for a free consultation.
5 Beds
2 Baths
2,980 SqFt
SOLD DATE : 10/11/2024
Key Details
Sold Price $757,000
Property Type Single Family Home
Sub Type Single Family Residence
Listing Status Sold
Purchase Type For Sale
Square Footage 2,980 sqft
Price per Sqft $254
MLS Listing ID 24483559
Sold Date 10/11/24
Style Mid Century Modern, Ranch
Bedrooms 5
Full Baths 2
Year Built 1951
Annual Tax Amount $8,412
Tax Year 2023
Lot Size 6,534 Sqft
Property Description
MT TABOR MODERN RANCH ALERT! This beautiful mostly one-level living home sits on an oversized lot at the base of Mt. Tabor. The first floor features a large living/dining room combo, with new engineered hardwood floors, gas fireplace, bay window, and ample light. The kitchen includes newer stainless-steel appliances, a wood-burning fireplace and room for casual dining, play area or even home office. Three bedrooms, a full bath with walk-in shower, and a large sunroom with craft space, garden shed, and attached garage complete this level. Downstairs you’ll find two more bedrooms, family room with fireplace, a second bath and even more storage. Parking options include two-car pad (with added outlet for your EV), attached garage, and driveway. Seller improvements include new gas furnace (routine service maintenance on HVAC performed August 2024), engineered wood floors, gas fireplace in living room, interior paint, new kitchen appliances and washer/dryer, ceiling fan and NEST thermostat. New fence, raised beds, radon mitigation system and more.You’ll love waking up across the street from Crema Coffee/Tabor Space, enjoy the church bells, at noon, and then head over to Portland’s prettiest park – Mt Tabor - just blocks away. [Home Energy Score = 3. HES Report at https://rpt.greenbuildingregistry.com/hes/OR10177058]
Location
State OR
County Multnomah
Area _143
Rooms
Basement Partially Finished
Interior
Interior Features Ceiling Fan, Engineered Hardwood, Tile Floor, Vinyl Floor, Wallto Wall Carpet, Washer Dryer
Heating Forced Air
Cooling Central Air
Fireplaces Number 3
Fireplaces Type Gas, Wood Burning
Appliance Dishwasher, Disposal, Free Standing Gas Range, Free Standing Refrigerator, Microwave, Plumbed For Ice Maker, Stainless Steel Appliance
Exterior
Exterior Feature Fenced, Garden, Patio, Porch, Raised Beds, Yard
Garage Attached
Garage Spaces 1.0
Roof Type Composition
Garage Yes
Building
Lot Description Corner Lot, On Busline
Story 2
Foundation Concrete Perimeter
Sewer Public Sewer
Water Public Water
Level or Stories 2
Schools
Elementary Schools Glencoe
Middle Schools Mt Tabor
High Schools Franklin
Others
Senior Community No
Acceptable Financing Cash, Conventional
Listing Terms Cash, Conventional
Read Less Info
Want to know what your home might be worth? Contact us for a FREE valuation!

Our team is ready to help you sell your home for the highest possible price ASAP

GET MORE INFORMATION

Principal Broker | Lic# 201210644
ted@beachdogrealestategroup.com
1915 NE Stucki Ave. Suite 250, Hillsboro, OR, 97006







