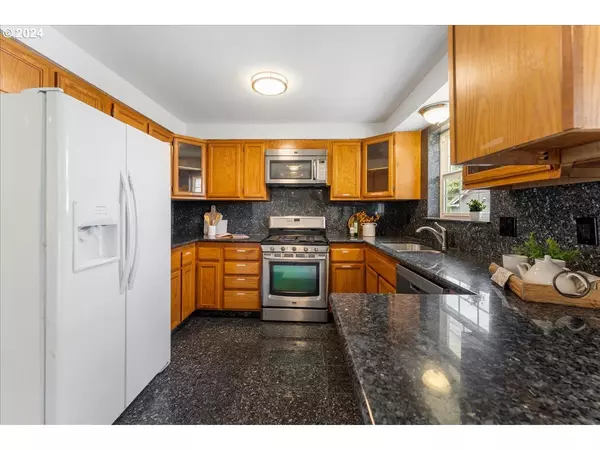Bought with Premiere Property Group, LLC
$480,000
$480,000
For more information regarding the value of a property, please contact us for a free consultation.
3 Beds
2 Baths
1,907 SqFt
SOLD DATE : 10/16/2024
Key Details
Sold Price $480,000
Property Type Single Family Home
Sub Type Single Family Residence
Listing Status Sold
Purchase Type For Sale
Square Footage 1,907 sqft
Price per Sqft $251
Subdivision Robinbrook
MLS Listing ID 24572909
Sold Date 10/16/24
Style Stories1, Ranch
Bedrooms 3
Full Baths 2
Year Built 1979
Tax Year 2023
Lot Size 6,969 Sqft
Property Description
Welcome Home! This one-level ranch is move-in ready. The location can’t be beat, close to Glendoveer's famous 2-mile trail, PDX airport + easy access to I-84. Plus, it’s just outside Summer Place, so there are no HOA dues. Updates this year include a full interior repaint, new interior doors & lighting, new floor trim, as well as ultra soft new carpeting underfoot. Oversized front windows ensure plenty of light to the living room leading you to the – just round the corner -- INCREDIBLE family room. Perfect for larger furniture, holiday gatherings & movie nights. Life happens here! The kitchen has generous cabinetry for storage, slab granite countertops & backsplash and functions as a great space for multiple people to be in the kitchen at the same time. The kitchen windows provide the perfect perch to keep an eye on tots and four-legged friends in the backyard. A sliding door in the dining room area leads to a large, covered patio & the fenced yard with plenty of space for raised beds and your creative landscaping ideas. The large toolshed is perfect for garden & yard supplies. The covered patio is also well-sized for year ‘round BBQ’ing with friends and family. Three bedrooms are at the other end of the house, and both bathrooms have been updated w/new vanities, lighting, mirrors + flooring. The primary suite is light & bright and a perfect spot to get ready for the day or to chill-out in the evening! Down the back hallway: New gas hot water heater, mechanicals, plus washer/dryer hook up & second huge storge space. Great location, great updates, all dialed-in and just waiting for your own personal touches. [Home Energy Score = 1. HES Report at https://rpt.greenbuildingregistry.com/hes/OR10230320]
Location
State OR
County Multnomah
Area _142
Zoning R7
Rooms
Basement Crawl Space
Interior
Interior Features Granite, Hookup Available, Luxury Vinyl Tile, Wallto Wall Carpet
Heating Forced Air
Cooling Central Air
Fireplaces Number 1
Fireplaces Type Wood Burning
Appliance Dishwasher, Disposal, Free Standing Gas Range, Free Standing Refrigerator, Gas Appliances, Granite, Microwave, Stainless Steel Appliance
Exterior
Exterior Feature Covered Patio, Fenced, Tool Shed, Yard
Garage PartiallyConvertedtoLivingSpace
Garage Spaces 2.0
Roof Type Composition
Garage Yes
Building
Lot Description Level
Story 1
Foundation Concrete Perimeter
Sewer Public Sewer
Water Public Water
Level or Stories 1
Schools
Elementary Schools Margaret Scott
Middle Schools H.B. Lee
High Schools Reynolds
Others
Senior Community No
Acceptable Financing Cash, Conventional
Listing Terms Cash, Conventional
Read Less Info
Want to know what your home might be worth? Contact us for a FREE valuation!

Our team is ready to help you sell your home for the highest possible price ASAP

GET MORE INFORMATION

Principal Broker | Lic# 201210644
ted@beachdogrealestategroup.com
1915 NE Stucki Ave. Suite 250, Hillsboro, OR, 97006







