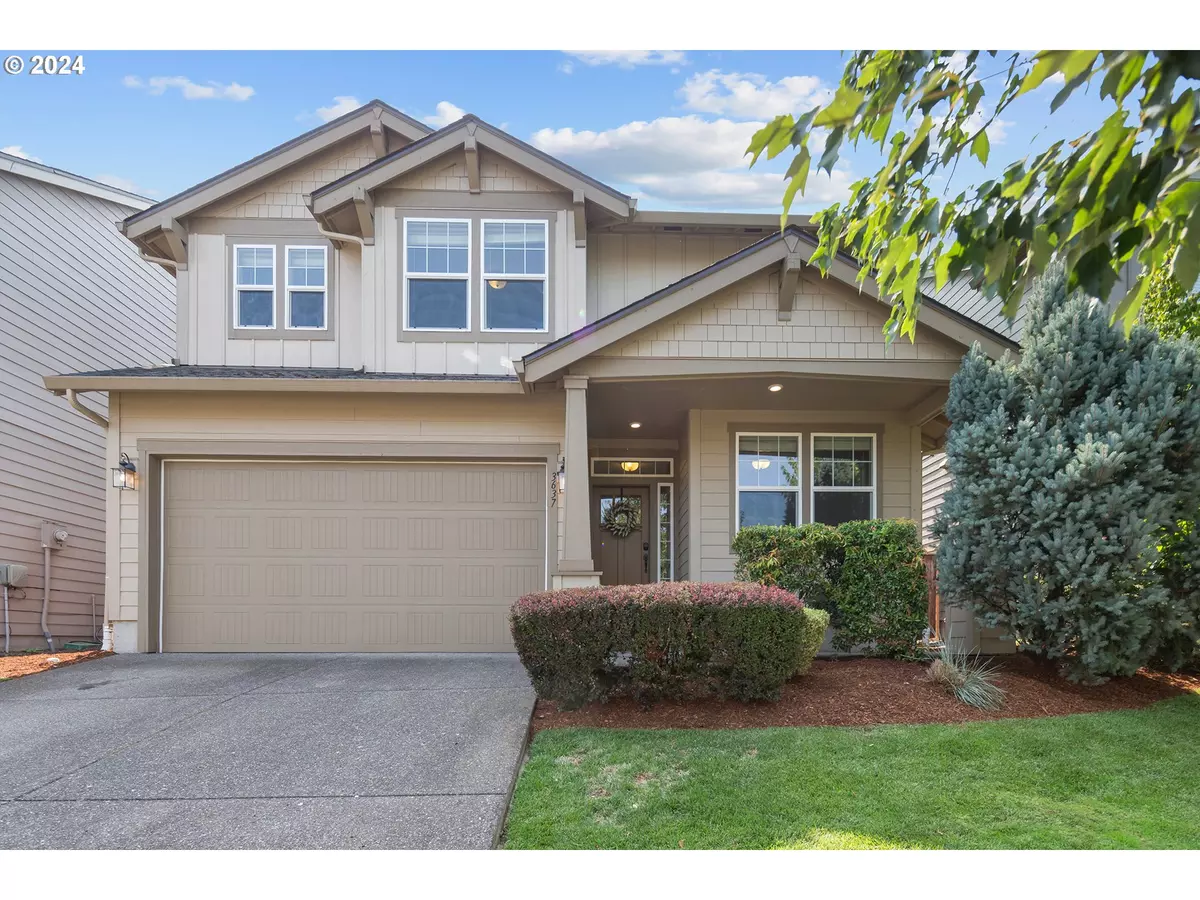Bought with Mal & Seitz
$650,000
$650,000
For more information regarding the value of a property, please contact us for a free consultation.
4 Beds
2.1 Baths
2,381 SqFt
SOLD DATE : 10/17/2024
Key Details
Sold Price $650,000
Property Type Single Family Home
Sub Type Single Family Residence
Listing Status Sold
Purchase Type For Sale
Square Footage 2,381 sqft
Price per Sqft $272
Subdivision Hills At Round Lake
MLS Listing ID 24438021
Sold Date 10/17/24
Style Stories2, Craftsman
Bedrooms 4
Full Baths 2
Condo Fees $55
HOA Fees $55/mo
Year Built 2016
Annual Tax Amount $5,601
Tax Year 2023
Lot Size 3,484 Sqft
Property Description
Welcome to 3637 NE Sitka DR in the desirable Hills at Round Lake neighborhood. Enjoy walks through the tree lined quiet community or take a short walk to nearby walking trails, waterfalls and lakes. Step inside and be greeted by a light-filled entryway that leads you to the heart of the home — a spacious and inviting family room. With its open-concept design, it seamlessly flows into a modern kitchen that's sure to delight any chef. Stainless steel appliances, granite countertops, ample cabinet space, and a large island make this kitchen both practical and elegant. Four generously-sized bedrooms provide plenty of room for family and guests, and the primary suite offers a private retreat with an en-suite bathroom and a walk-in closet. Need to work from home? The dedicated office provides a quiet, productive space away from the main living areas. Come and see why this house is the perfect place to call home.
Location
State WA
County Clark
Area _32
Zoning R-7.5
Rooms
Basement Crawl Space
Interior
Interior Features Granite, High Ceilings, Laminate Flooring, Soaking Tub, Tile Floor, Wallto Wall Carpet, Washer Dryer
Heating Forced Air95 Plus
Cooling Central Air
Fireplaces Number 1
Fireplaces Type Gas
Appliance Dishwasher, Free Standing Gas Range, Free Standing Refrigerator, Granite, Island, Microwave, Pantry, Solid Surface Countertop, Stainless Steel Appliance
Exterior
Exterior Feature Fenced, Patio, Sprinkler, Yard
Garage Attached
Garage Spaces 2.0
Roof Type Composition
Garage Yes
Building
Lot Description Level
Story 2
Foundation Concrete Perimeter
Sewer Public Sewer
Water Public Water
Level or Stories 2
Schools
Elementary Schools Woodburn
Middle Schools Liberty
High Schools Camas
Others
Senior Community No
Acceptable Financing Cash, Conventional, FHA, VALoan
Listing Terms Cash, Conventional, FHA, VALoan
Read Less Info
Want to know what your home might be worth? Contact us for a FREE valuation!

Our team is ready to help you sell your home for the highest possible price ASAP

GET MORE INFORMATION

Principal Broker | Lic# 201210644
ted@beachdogrealestategroup.com
1915 NE Stucki Ave. Suite 250, Hillsboro, OR, 97006







