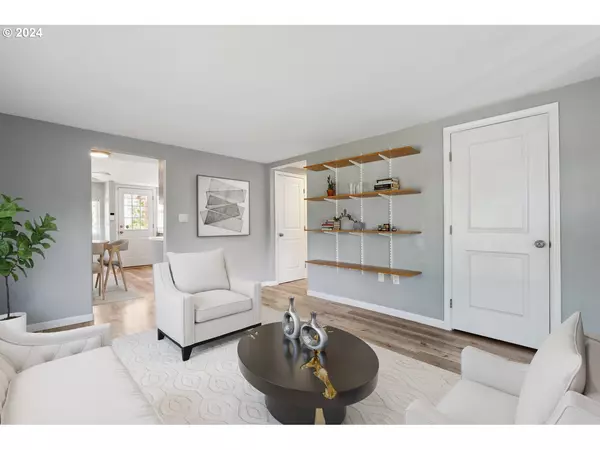Bought with Premiere Property Group, LLC
$500,000
$500,000
For more information regarding the value of a property, please contact us for a free consultation.
4 Beds
2 Baths
1,780 SqFt
SOLD DATE : 10/16/2024
Key Details
Sold Price $500,000
Property Type Single Family Home
Sub Type Single Family Residence
Listing Status Sold
Purchase Type For Sale
Square Footage 1,780 sqft
Price per Sqft $280
Subdivision Brentwood / Darlington
MLS Listing ID 24011393
Sold Date 10/16/24
Style Cottage, Tri Level
Bedrooms 4
Full Baths 2
Year Built 1947
Annual Tax Amount $5,201
Tax Year 2023
Lot Size 5,227 Sqft
Property Description
You are invited to come experience this cute-as-a-button, spacious, and totally move-in-ready cottage! You can easily see the love, care, and improvements invested in this home.It offers four bedrooms and two full baths. The kitchen is beautifully updated, with vaulted ceilings and ample windows that soak in natural light. The converted attic space makes for a cozy bedroom. The basement has been fully finished for an additional hangout room or guest quarters.Additionally, the garage has been converted to an office/studio space, it's air-conditioned, AND has a sauna! Well-established & edible garden with fruit trees AND a greenhouse. Please ask your agent for a complete & impressive list of improvements that make this an energy-efficient home— HES 10/10! Corner lot, conveniently located near schools & parks. Only minutes away from Woodstock Blvd & Foster-Powell. Bikescore of 87! [Home Energy Score = 10. HES Report at https://rpt.greenbuildingregistry.com/hes/OR10100993]
Location
State OR
County Multnomah
Area _143
Rooms
Basement Exterior Entry, Finished, Full Basement
Interior
Interior Features Ceiling Fan, Engineered Hardwood, Laundry, Quartz, Washer Dryer
Heating E N E R G Y S T A R Qualified Equipment, Heat Pump, Mini Split
Cooling Heat Pump, Wall Unit
Fireplaces Number 1
Fireplaces Type Gas
Appliance Dishwasher, E N E R G Y S T A R Qualified Appliances, Free Standing Range, Free Standing Refrigerator, Induction Cooktop, Microwave, Quartz, Stainless Steel Appliance, Tile
Exterior
Exterior Feature Covered Arena, Garden, Greenhouse, Patio, Raised Beds, Tool Shed, Yard
Garage Converted, Detached, Oversized
Garage Spaces 1.0
View Territorial
Roof Type Composition,Shingle
Garage Yes
Building
Lot Description Level, Trees
Story 3
Foundation Concrete Perimeter
Sewer Public Sewer
Water Public Water
Level or Stories 3
Schools
Elementary Schools Woodmere
Middle Schools Lane
High Schools Franklin
Others
Senior Community No
Acceptable Financing Cash, Conventional, FHA, VALoan
Listing Terms Cash, Conventional, FHA, VALoan
Read Less Info
Want to know what your home might be worth? Contact us for a FREE valuation!

Our team is ready to help you sell your home for the highest possible price ASAP

GET MORE INFORMATION

Principal Broker | Lic# 201210644
ted@beachdogrealestategroup.com
1915 NE Stucki Ave. Suite 250, Hillsboro, OR, 97006







