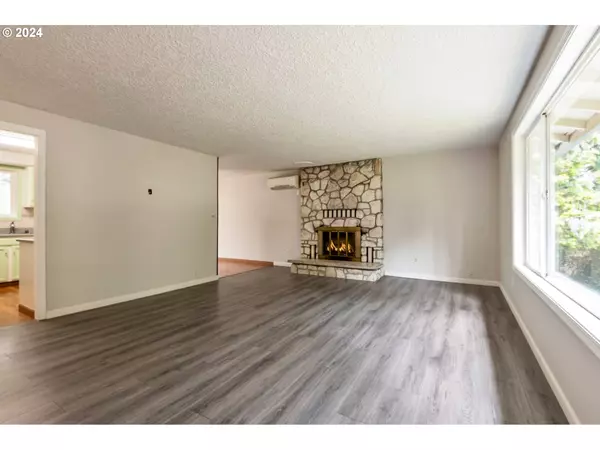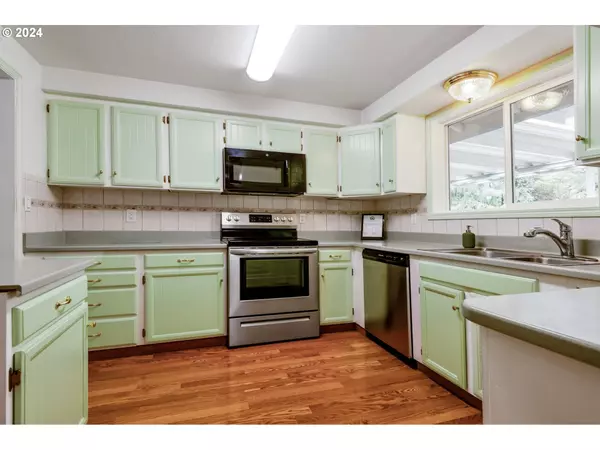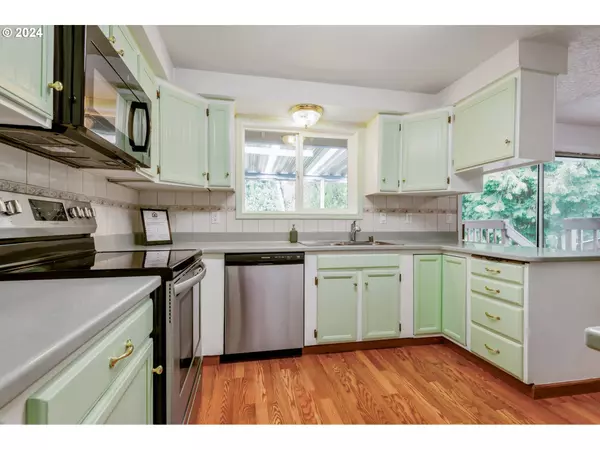Bought with Keller Williams Realty Portland Premiere
$549,000
$549,000
For more information regarding the value of a property, please contact us for a free consultation.
4 Beds
2 Baths
2,034 SqFt
SOLD DATE : 10/17/2024
Key Details
Sold Price $549,000
Property Type Single Family Home
Sub Type Single Family Residence
Listing Status Sold
Purchase Type For Sale
Square Footage 2,034 sqft
Price per Sqft $269
Subdivision Sherwood
MLS Listing ID 24222856
Sold Date 10/17/24
Style Stories2, Split
Bedrooms 4
Full Baths 2
Year Built 1972
Annual Tax Amount $4,563
Tax Year 2023
Lot Size 2.070 Acres
Property Description
PRICE REDUCED!! Currently BELOW assessed value! This gated 2+ acre parcel offers the perfect blend of privacy and convenience. Step inside this charming split-level home boasting 4 bedrooms and 2 baths and a new septic installed 2017, ideal for accommodating your family's needs. The spacious layout features stainless steel appliances and beautifully remodeled bathrooms, ensuring both style and functionality. With its secluded location and ample space for multigenerational living. Versatile Acreage: With its expansive 2.07 acres and R1-6 zoning allowing for potential subdivision, this property offers endless possibilities. Whether you envision developing additional homes or simply enjoying the ample space for gardening and outdoor activities, the choice is yours. Farmstead Potential: Ideal for homesteaders and hobby farmers, this property features level terrain suitable for raising livestock such as beef, goats, and chickens. Imagine cultivating your own garden or enjoying fresh eggs from your hens against the backdrop of a wooded landscape.
Location
State WA
County Clark
Area _42
Zoning R1-6
Rooms
Basement Daylight, Exterior Entry, Finished
Interior
Interior Features Ceiling Fan, Dual Flush Toilet, Garage Door Opener, Laminate Flooring, Laundry, Tile Floor, Washer Dryer, Wood Floors
Heating Ductless, Mini Split
Cooling Mini Split
Fireplaces Number 2
Fireplaces Type Insert, Wood Burning
Appliance Dishwasher, Free Standing Range, Free Standing Refrigerator, Microwave, Stainless Steel Appliance, Tile
Exterior
Exterior Feature Covered Deck, Covered Patio, Fenced, R V Parking, Yard
Garage Attached
Garage Spaces 2.0
View Park Greenbelt, Seasonal, Trees Woods
Roof Type Metal
Garage Yes
Building
Lot Description Gated, Green Belt, Level, Secluded
Story 2
Foundation Concrete Perimeter, Stem Wall
Sewer Septic Tank
Water Public Water
Level or Stories 2
Schools
Elementary Schools Pleasant Valley
Middle Schools Pleasant Valley
High Schools Prairie
Others
Senior Community No
Acceptable Financing Cash, Conventional, FHA, VALoan
Listing Terms Cash, Conventional, FHA, VALoan
Read Less Info
Want to know what your home might be worth? Contact us for a FREE valuation!

Our team is ready to help you sell your home for the highest possible price ASAP

GET MORE INFORMATION

Principal Broker | Lic# 201210644
ted@beachdogrealestategroup.com
1915 NE Stucki Ave. Suite 250, Hillsboro, OR, 97006







